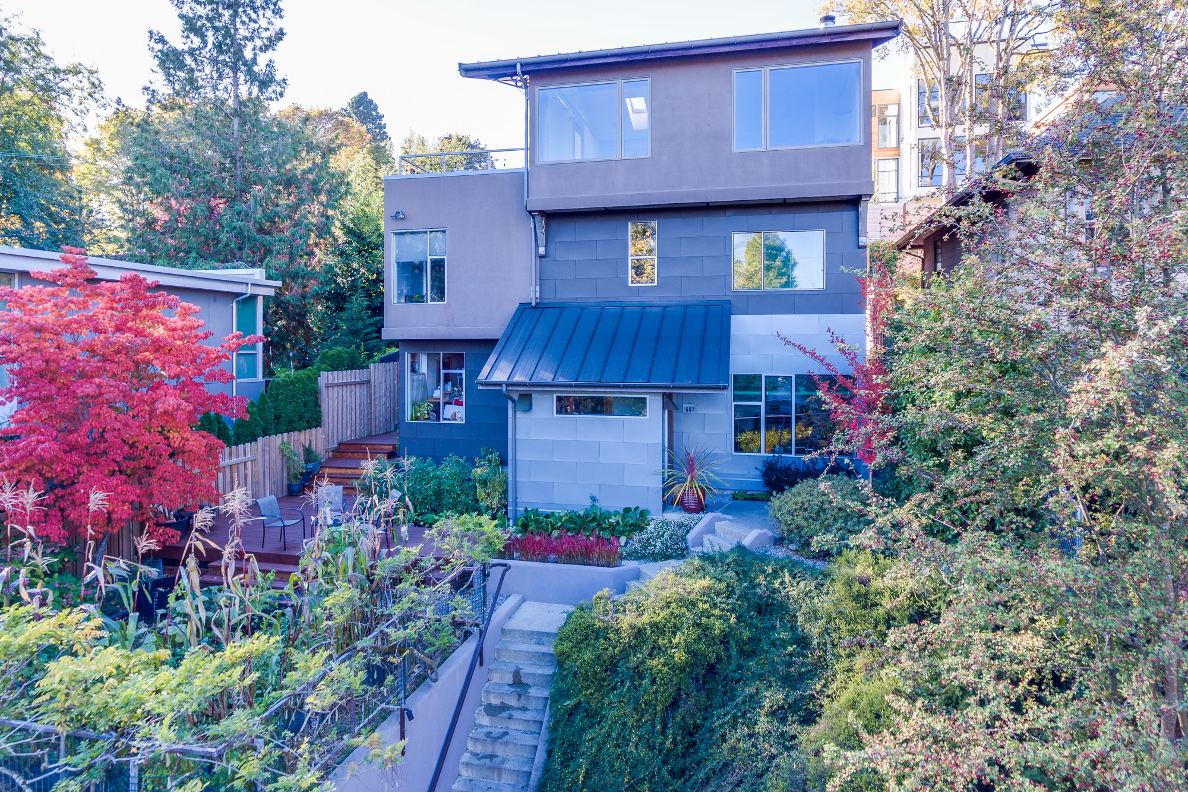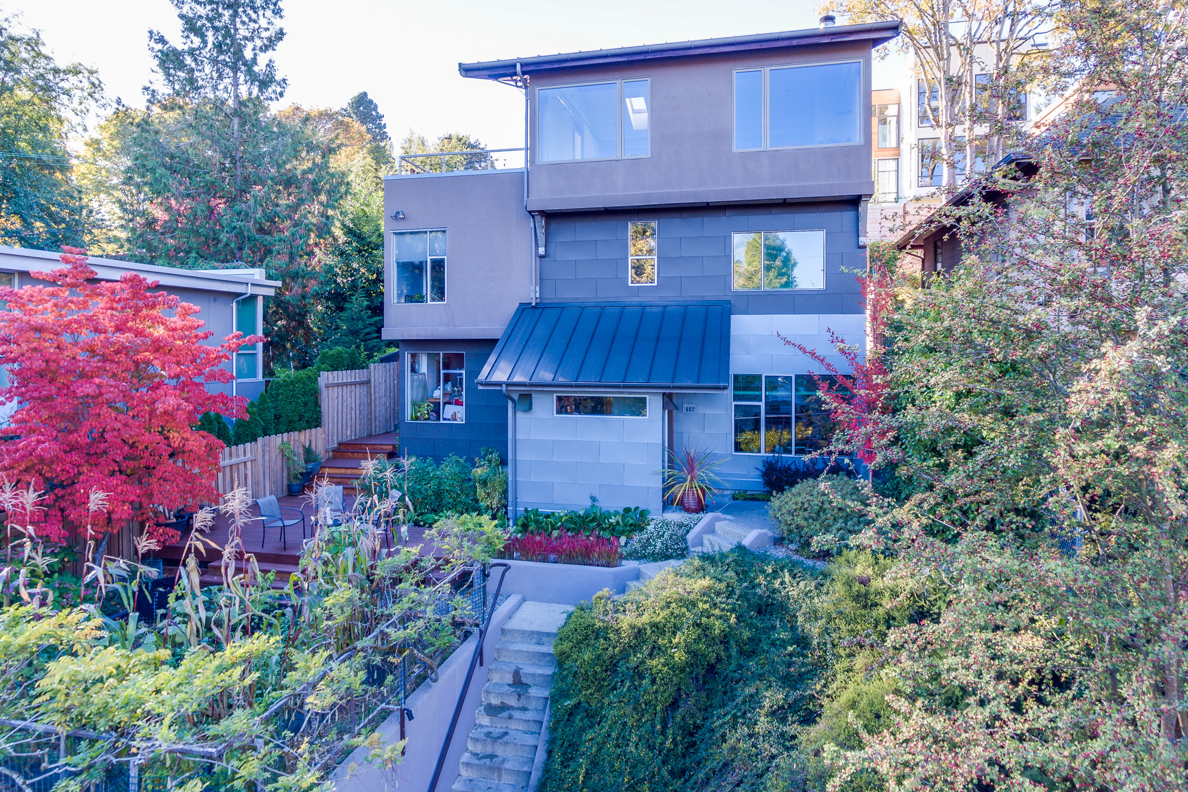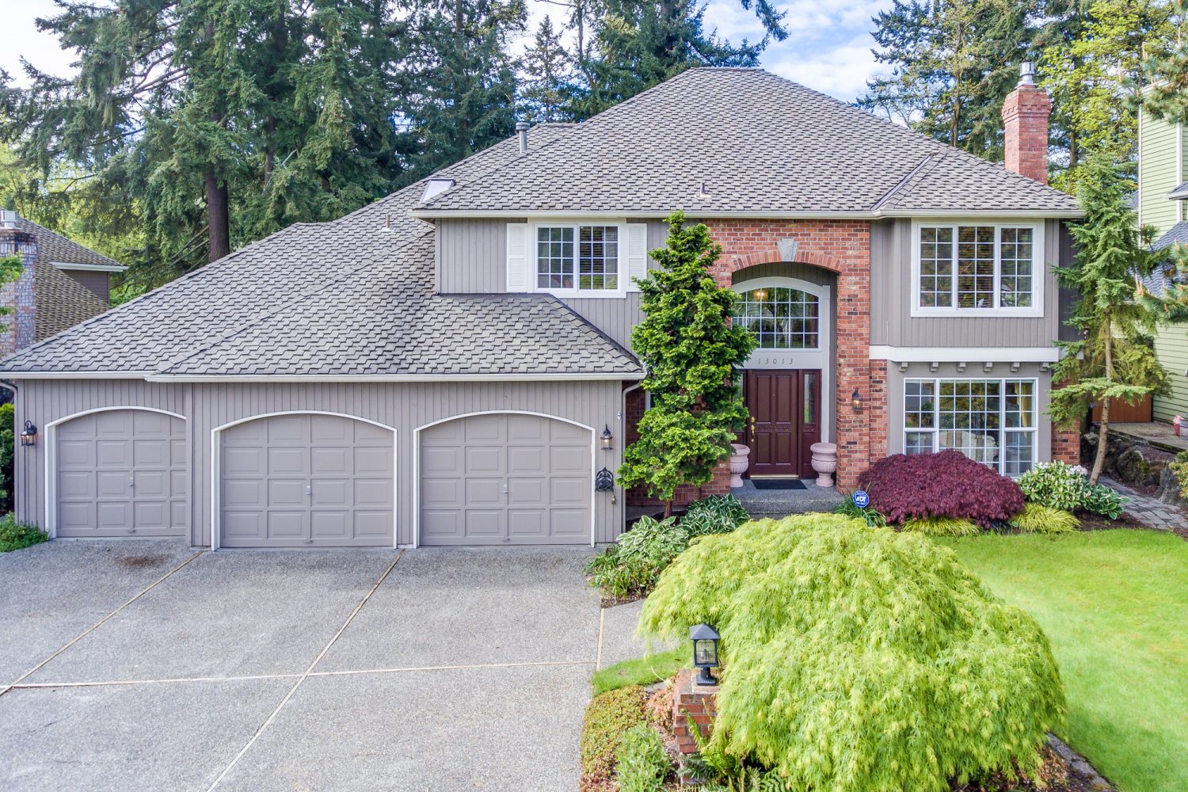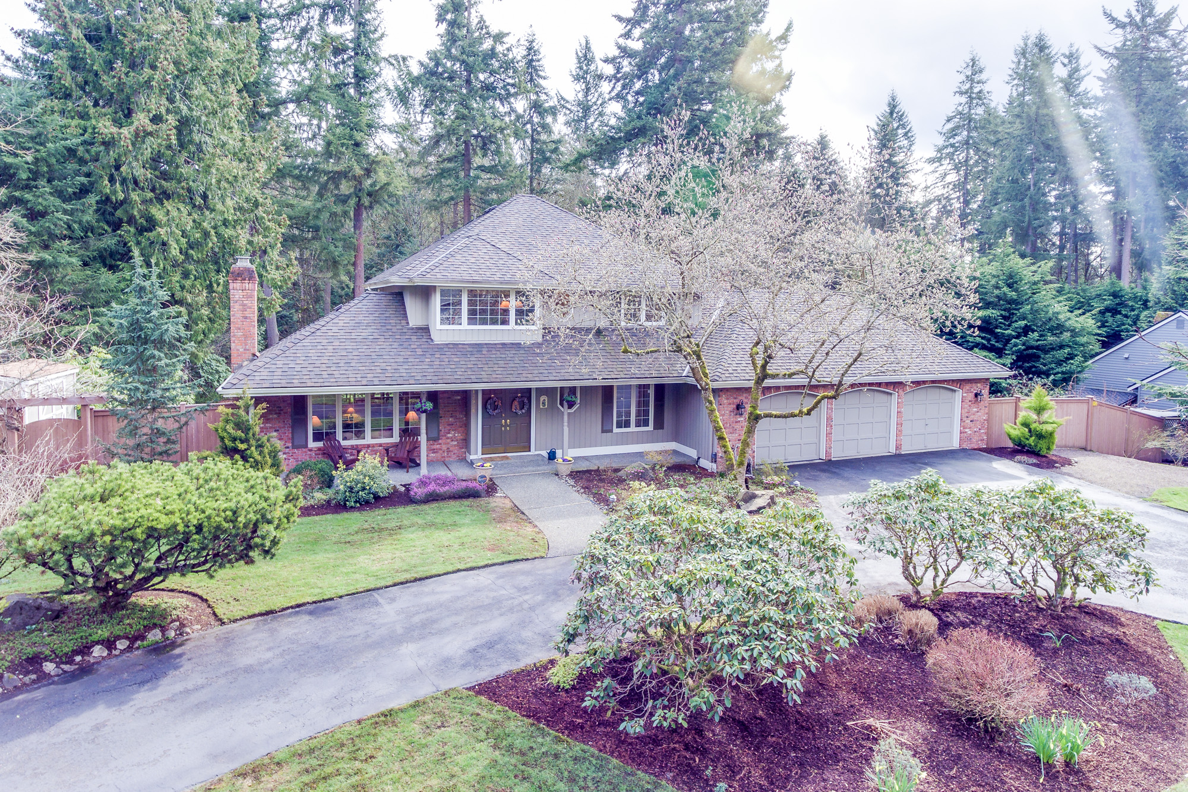
Sold for $1,150,000
Click Here for Details
This custom designed home, by renowned 4DArchitects, features flowing spaces and modern touches through out. Ideally located in Madison Valley on a well manicured, private, 5,000 square foot lot with a view overlooking Madison Valley and the Cascades.
Wonderful home for entertainment with open spaces in a flowing layout. Formal living room with soaring ceiling, skylights and oversized windows. Spacious dining room open to the kitchen with designer lighting and oak hardwood floors.
Custom kitchen features ample white oak cabinets with brushed metal faces, breakfast bar, butcher block island, stained concrete floor, gas stove and a full compliment of stainless steel appliances.
The spacious master is a welcoming retreat at the end of the day. The large foyer opens to the master suite with double door entry and ample windows. Adjoining 5 piece master bath with a glass shower, jetted tub, white oak vanity with double custom made ceramic sinks, custom tile work and separate toilet closet. Walk-in closet with custom shelving too!
Two sizeable guest rooms with sunny windows and ample closet space. Three-quarter guest bath with floor to ceiling tile and custom made ceramic sink with stone top.
Top floor family room is private and spacious with stunning views, windows all around the room, skylight, vaulted ceiling with exposed beams, wood burning fireplace, built-in teak shelving and glass door to the roof top deck.
Stunning yard! Terraced spaces with lush garden beds, lawn for play, relaxing lower deck, roof top deck with a view – all with the feeling of living in a tree house!
1.5 car detached concrete garage with plenty of storage space and a “one of a kind” roof top garden.

















