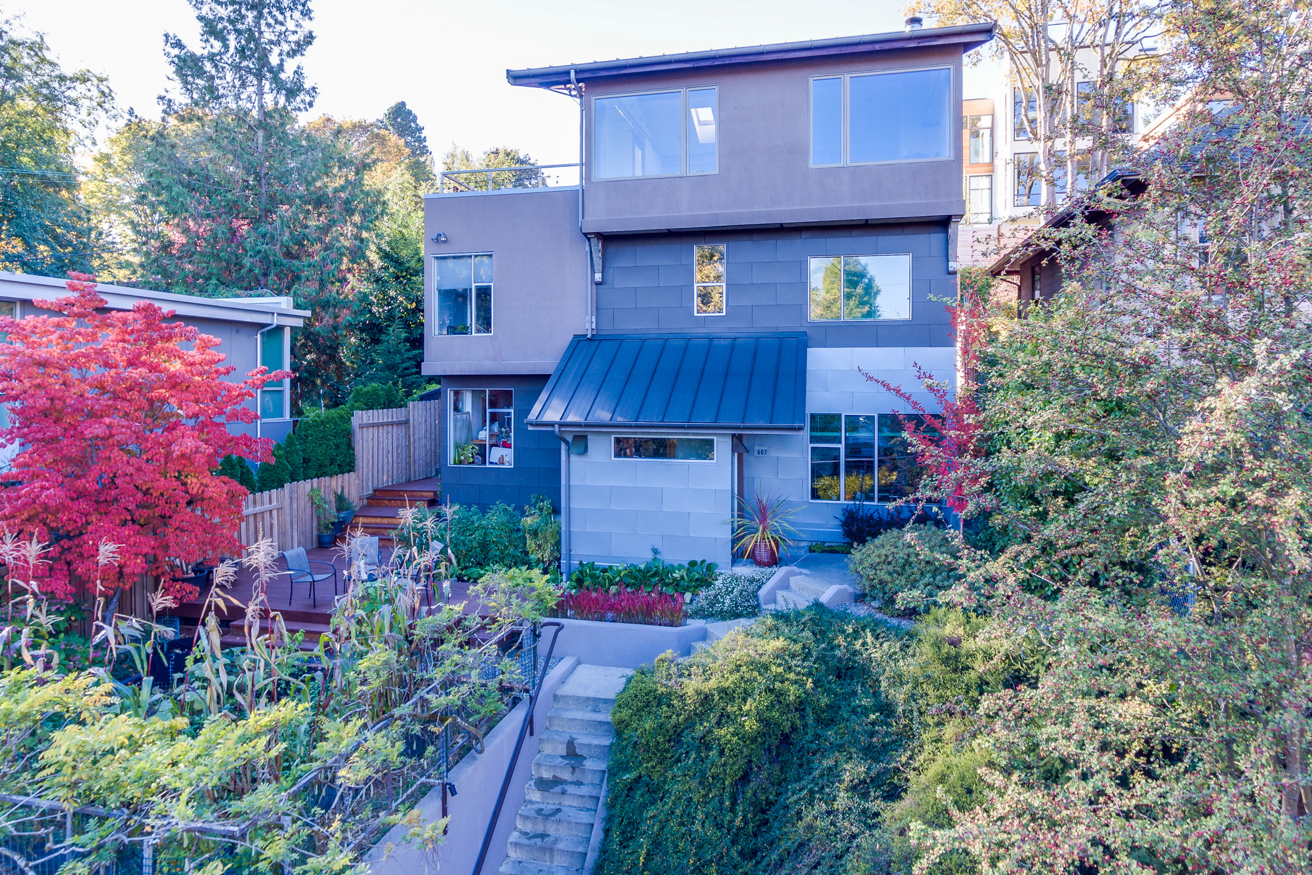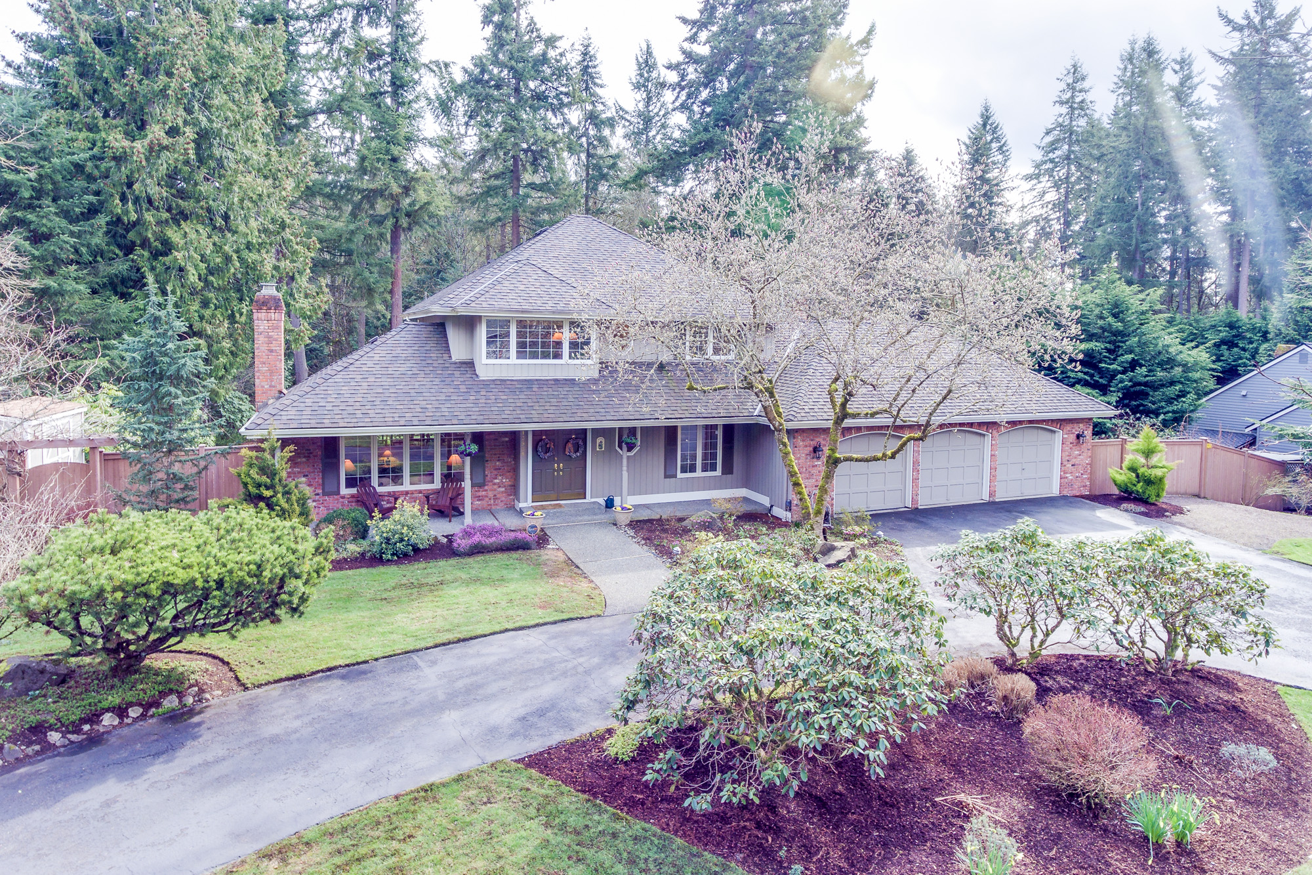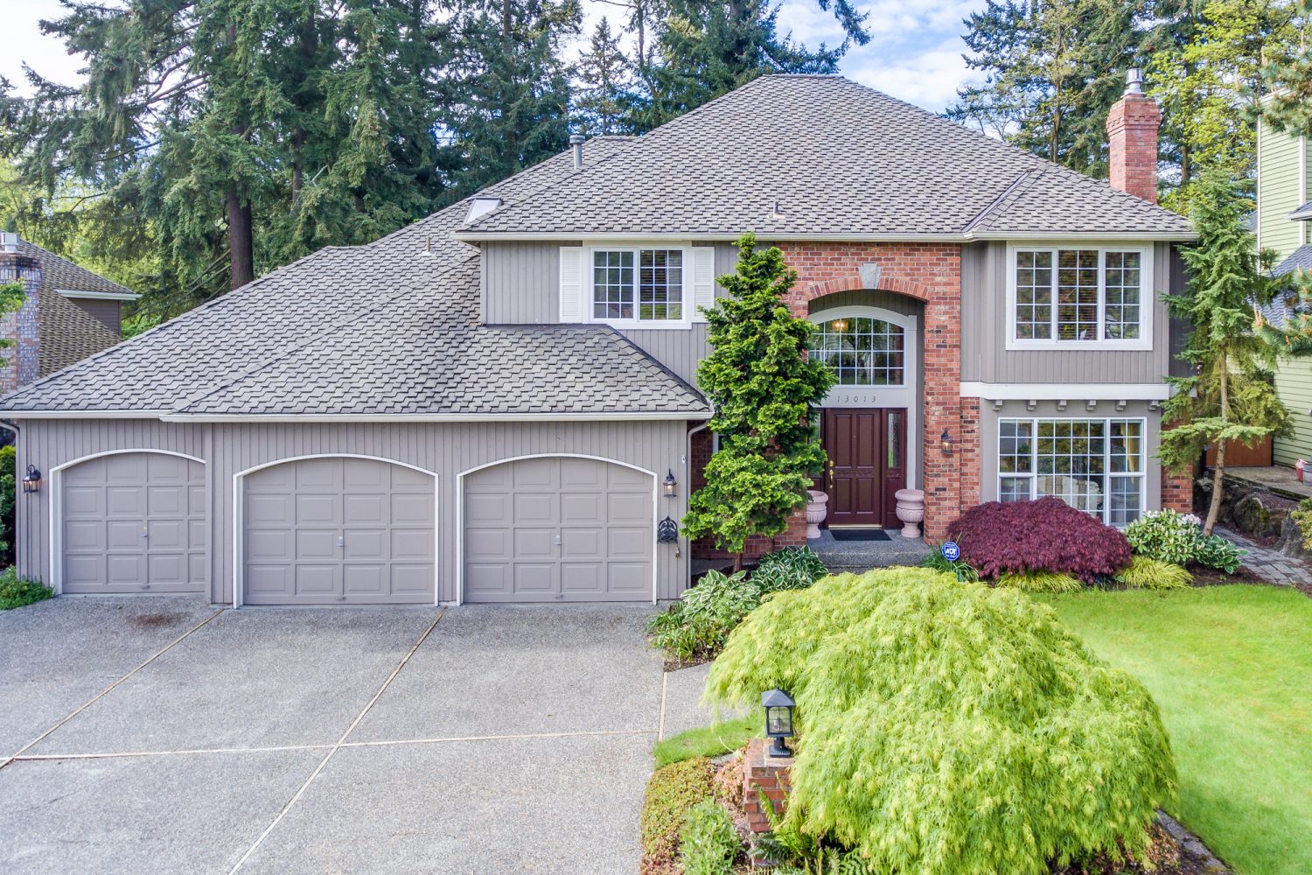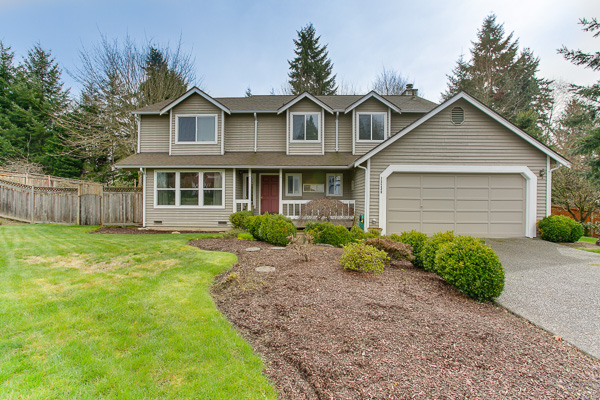

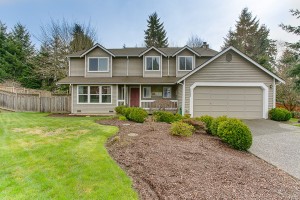
Updated home in Hollymor on English Hill. The flowing floorplan is 2,400 s.f. and features 4 bedrooms, 2.5 bath plus a den on a private 14,656 s.f. lot. Updates include: vinyl windows, hardwood floors throughout the main level, white millwork & doors too! Formal living room with big windows overlooking the front yard. Formal dining room with French doors to deck. Updated & well designed, the kitchen features generous white cabinets, ample solid surface counters, white appliances including a double oven & gas cooktop, butcher block island & pantry closet! The eating nook has slider to the deck – perfect for entertaining or BBQing. The spacious family room has a cozy fireplace & large windows. There is an updated powder room for your guests. The spacious master suite has beautiful views of the rear yard. The master bath has been a double vanity, soaking tub, separate shower and a walk-in closet too! Den, office or sitting area in the hall with extra storage closet. Three additional bedrooms are oversized and you’ll find a full bath in the hall. The main floor laundry room has storage cabinets above. Huge, entertainment sized deck overlooks the private rear yard. Large lawn for play, fire pit area, storage shed and big planter on the south side will satisfy any gardener. Attached two car garage with storage possibilities in the attic above. Outstanding Northshore schools – Sunrise Elementary, Timbercrest Jr High & Woodinville High!
| Price: | Sold for $554,000 in 2013 |
| Address: | 13230 174th Avenue NE |
| City: | Redmond |
| State: | WA |
| Zip Code: | 98052 |
| Square Feet: | 2400 |
| Bedrooms: | 4 |
| Bathrooms: | 2.5 |
