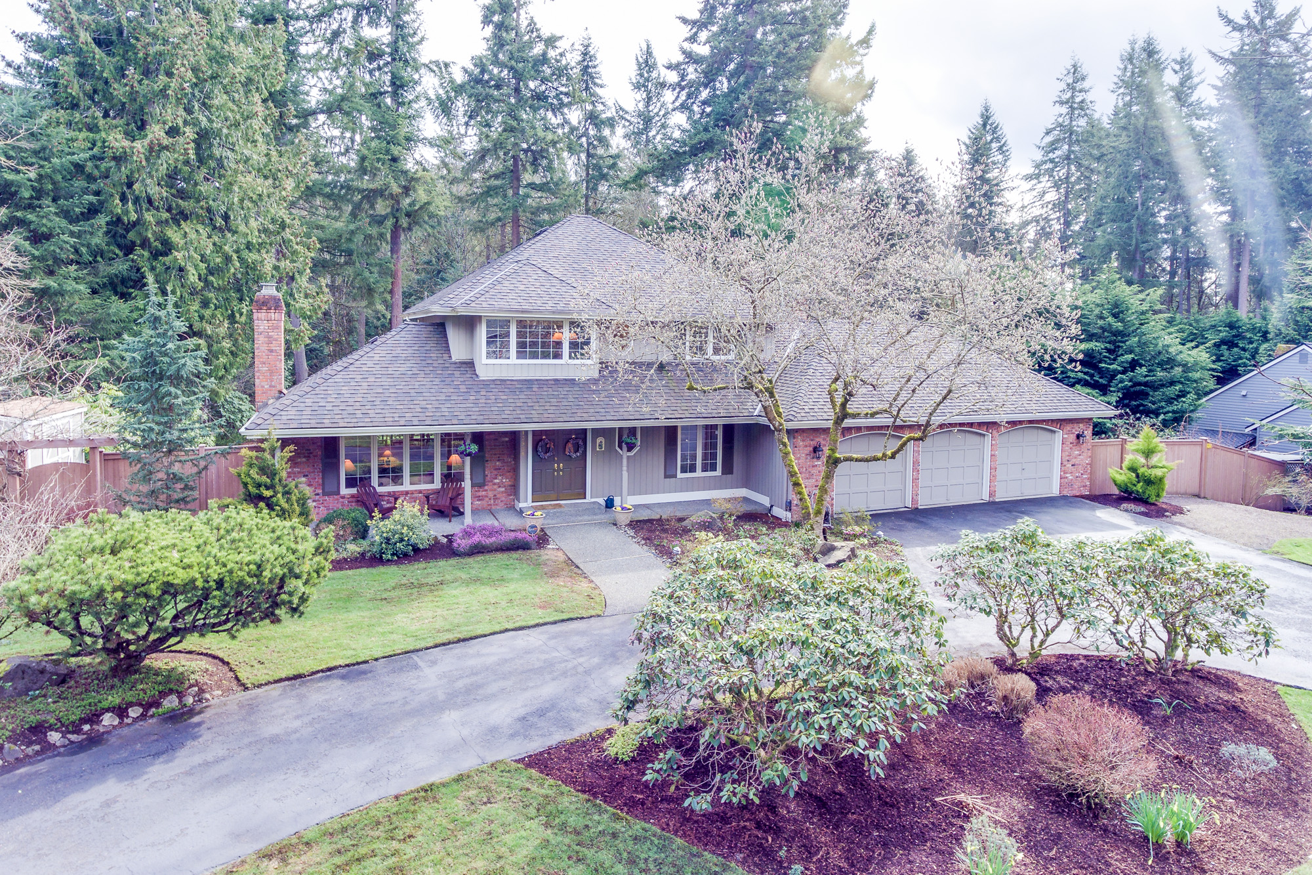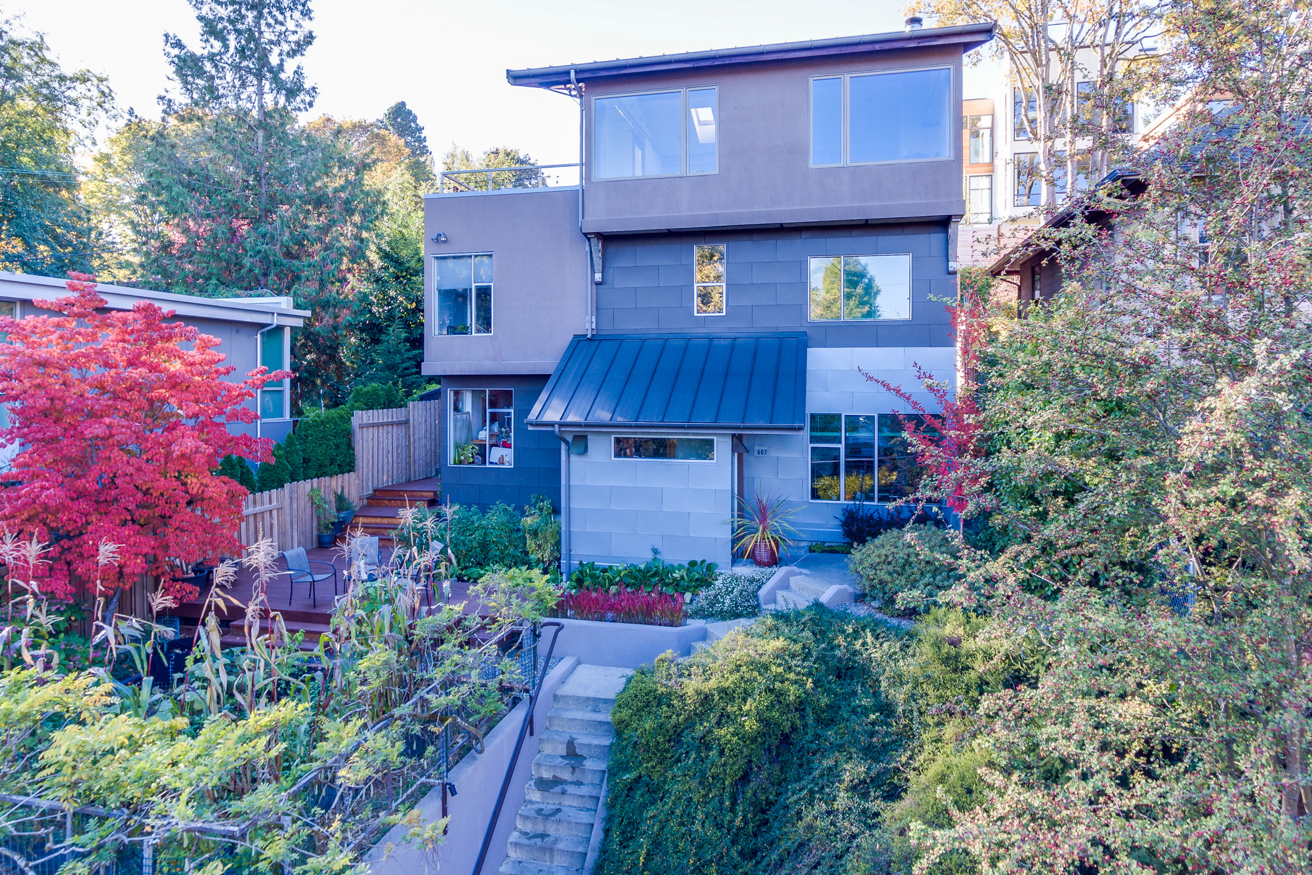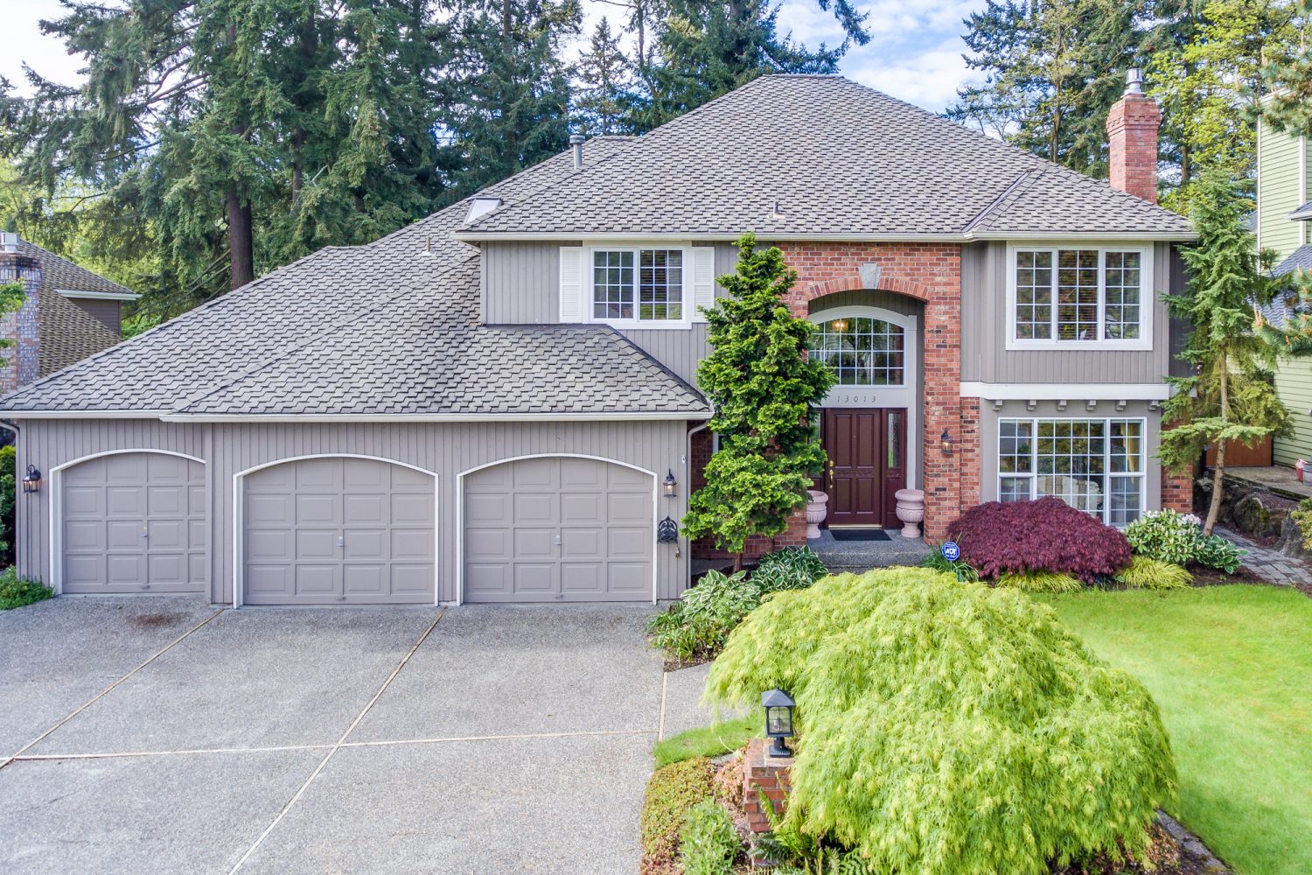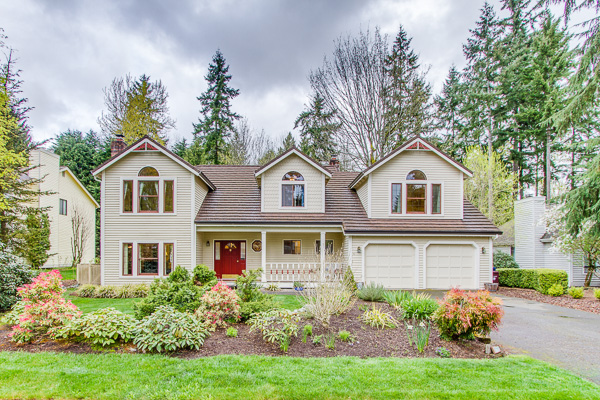

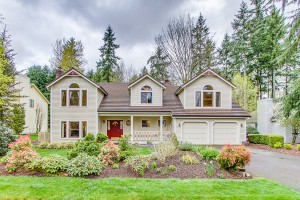
Wonderfully updated home in Rosewood on English Hill. The light filled 2480 s.f. floorplan features 4 bedrooms, 3.5 baths on a sunny, 9,230 s.f. lot. The home has a very elegant feel with abundant hardwood floors, chair rail and crown molding! The gracious two story entry welcomes you in. Formal living room with big windows and cozy fireplace. Formal dining room overlooks the rear yard. Updated kitchen with breakfast bar, ample cherry cabinets, solid surface counters and newer appliances included! The nook and family room are filled with light and have a cozy brick fireplace. Updated powder room on the main floor for your guests. The huge master suite is your own private retreat! Vaulted ceilings, hardwood floors, sitting area and a walk-in-closet too! The sumptuous master bath has a steam shower, heated towel rack, large double vanity and a jetted tub – all finished in granite and ceramic tile. Three additional bedrooms are very spacious, one is bonus room sized… with vaulted ceilings and ceiling fans. There are two full baths in the hall – finish in tile! Big, entertainment sized flag stone patio overlooks the private rear yard. Large lawn provides room for play or soaking up the sun! Ample garden beds & lush plantings will satisfy any gardener. The lot backs to greenbelt which makes it feel very large and provides added privacy. Attached two car garage with storage area accessible to the rear yard. Outstanding Northshore schools – Sunrise Elementary, Timbercrest Jr High & Woodinville High.
| Price: | Sold for $455,000 2012 |
| Address: | 17112 NE 131st Place |
| City: | Redmond |
| State: | WA |
| Zip Code: | 98052 |
| Square Feet: | 2480 |
| Bedrooms: | 4 |
| Bathrooms: | 3.5 |


