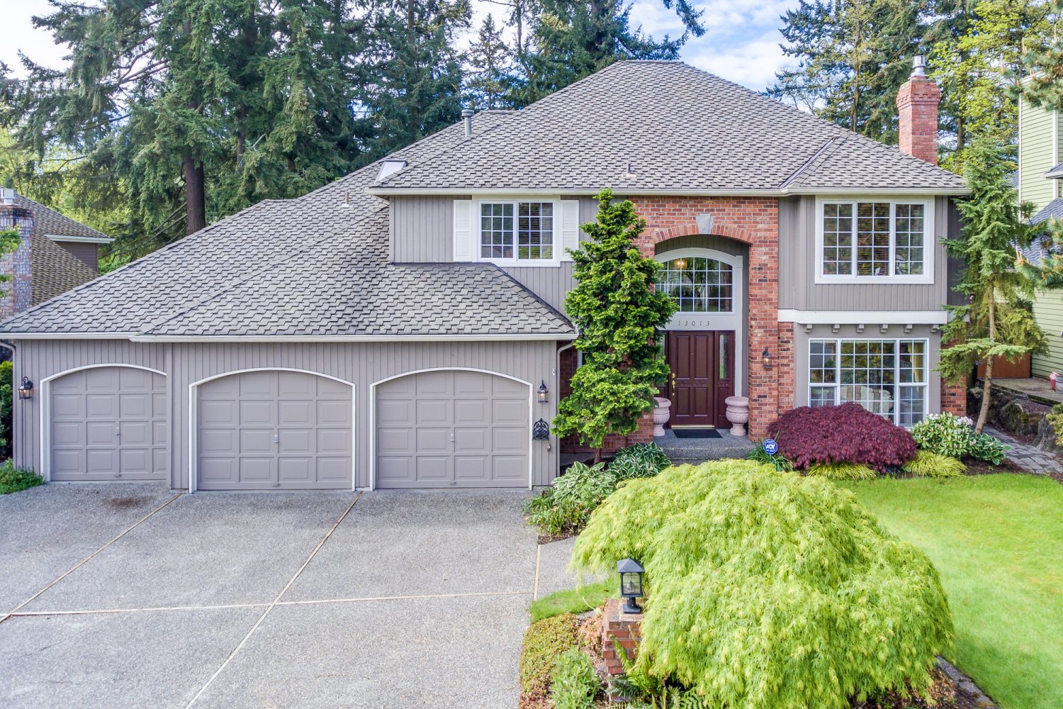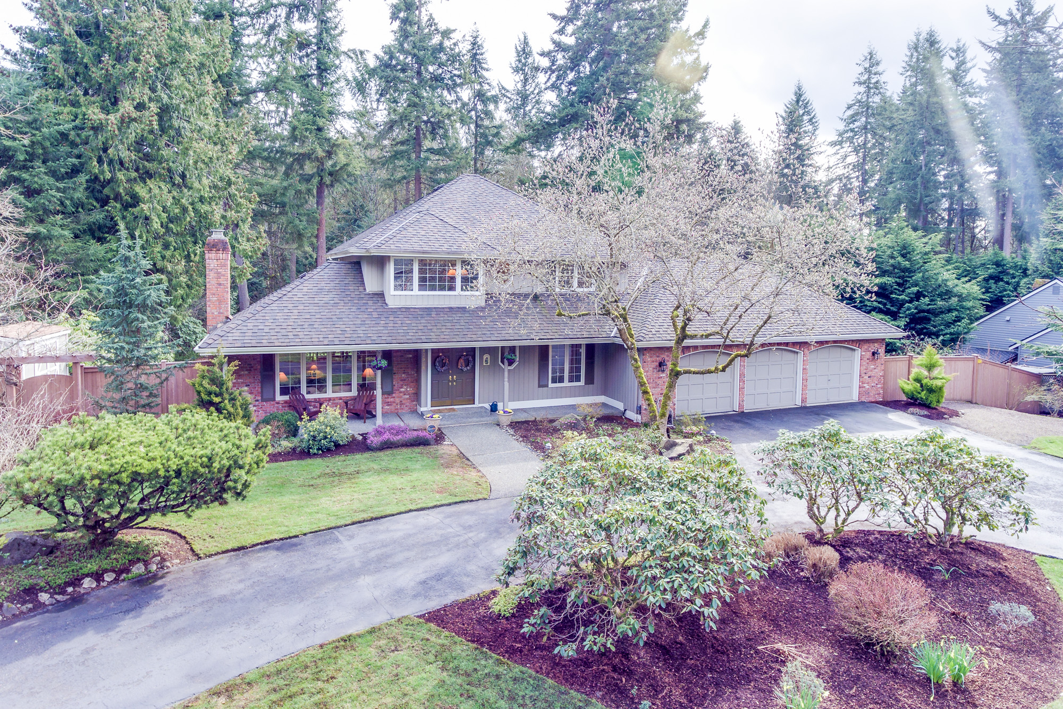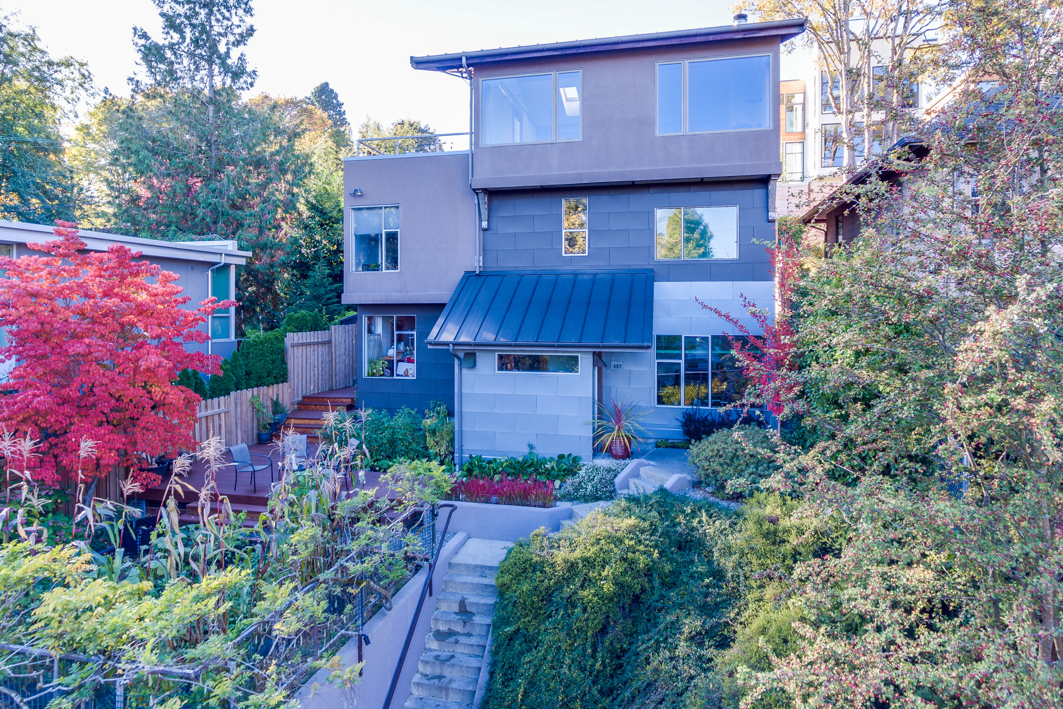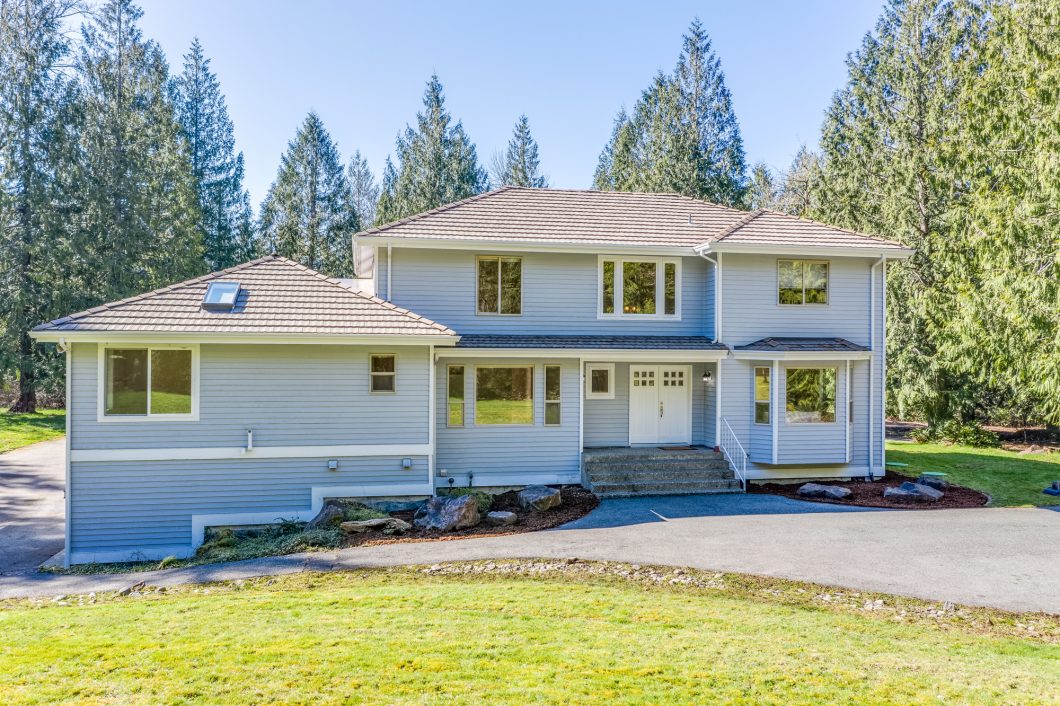
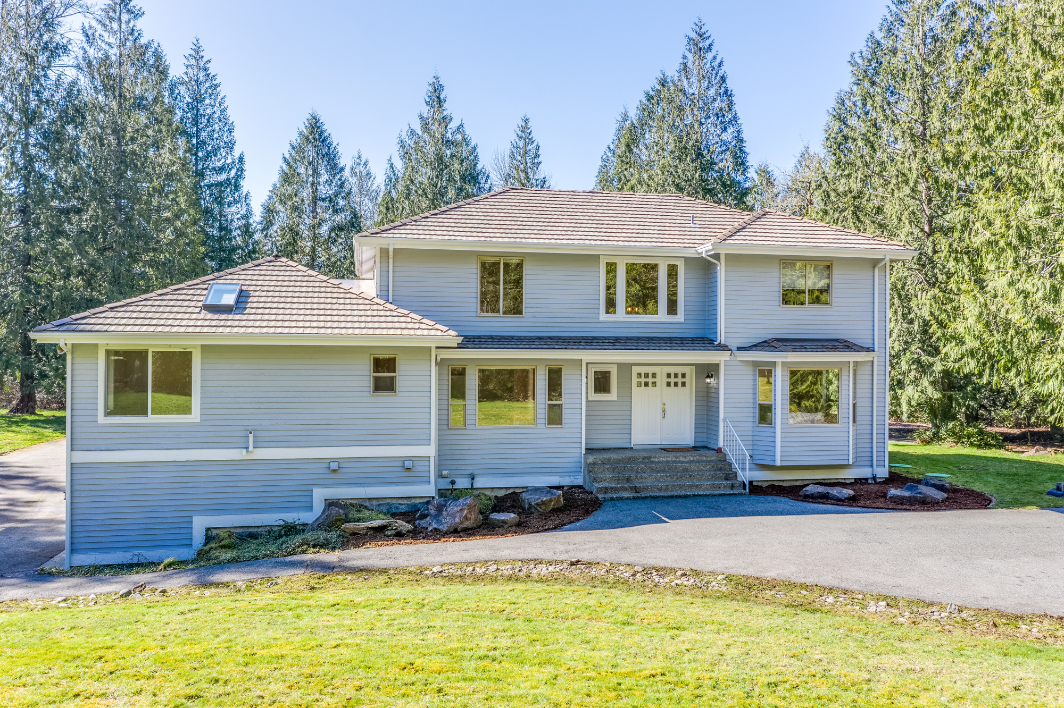
Beautiful home with sophisticated finishes in the serene Blakely Woods neighborhood of Fall City. The spacious floorplan boasts 3,341 s.f., features 4 bedrooms, 2.5 baths, bonus room, and den with a 3 car garage on a 5.7 acre lot. Updates include: Remodeled powder room, remodeled full bath upstairs, new carpet, new paint and refinished hardwood floors.
Grand entry with soaring ceiling and coat closet. Living room features white millwork and bay window. Bright dining room with windows all around creates for a peaceful dining space. Kitchen features white cabinets, granite counters with rounded edges, large island with gas cooktop, large pantry cabinets, double oven and all high-end stainless steel appliances included! Large family room with two French doors to the deck. Bonus room with ceiling fan, skylights, ample lighting and slider to back deck. Den is spacious with ample natural light from large windows and skylight – makes for an ideal work environment. Laundry room with lots of storage cabinets and soaking sink – washer and dryer included. Main floor bedroom with adjacent fully remodeled half bathroom is great for guests. Half bath updates include quartz counter, new white vanity, all new fixtures and new floor.
Upstairs is a master suite oasis in the woods, with ample windows, skylight, ceiling fan, private balcony and attached 5-piece master bathroom ready to be reimagined. Two additional spacious bedrooms upstairs with adjacent full bathroom. Remodeled full bathroom includes double vanity, quartz counters and all new fixtures.
Very private, 5.7 acre, tree-lined yard features large deck off main floor, two outbuildings and spring free trampoline included!
Snoqualmie Valley Schools – Fall City Elementary, Chief Kanim Middle School & Mount Si High.
| Price: | Sold for $890 |
| Address: | Sold for $890,000 in 2020 |
| City: | Fall City |
| State: | WA |
| Zip Code: | 98024 |
| Year Built: | 1991 |
| Style: | Two Story |
| Square Feet: | 3,341 |
| Lot Square Feet: | 5.7 Acres |
| Bedrooms: | 4 |
| Bathrooms: | 2.5 |












