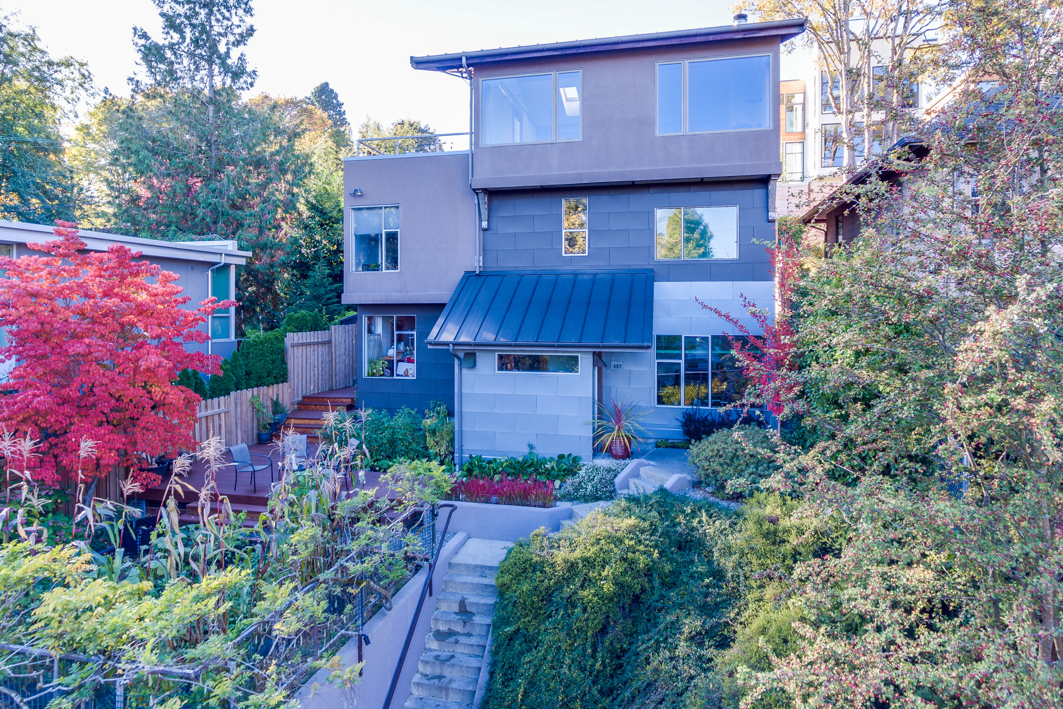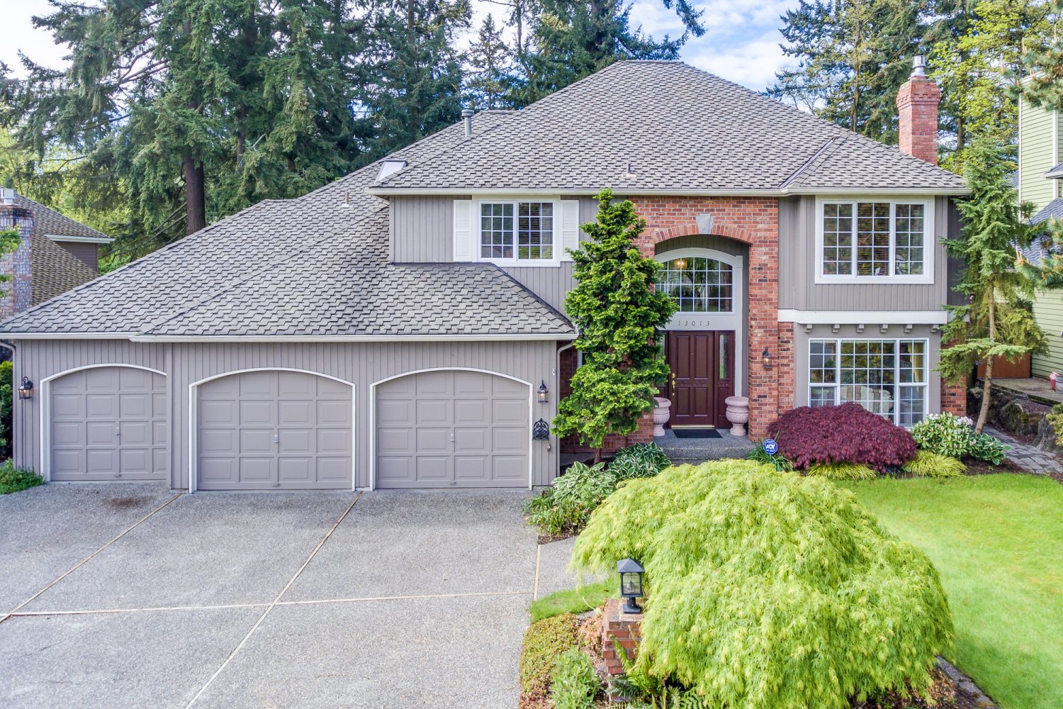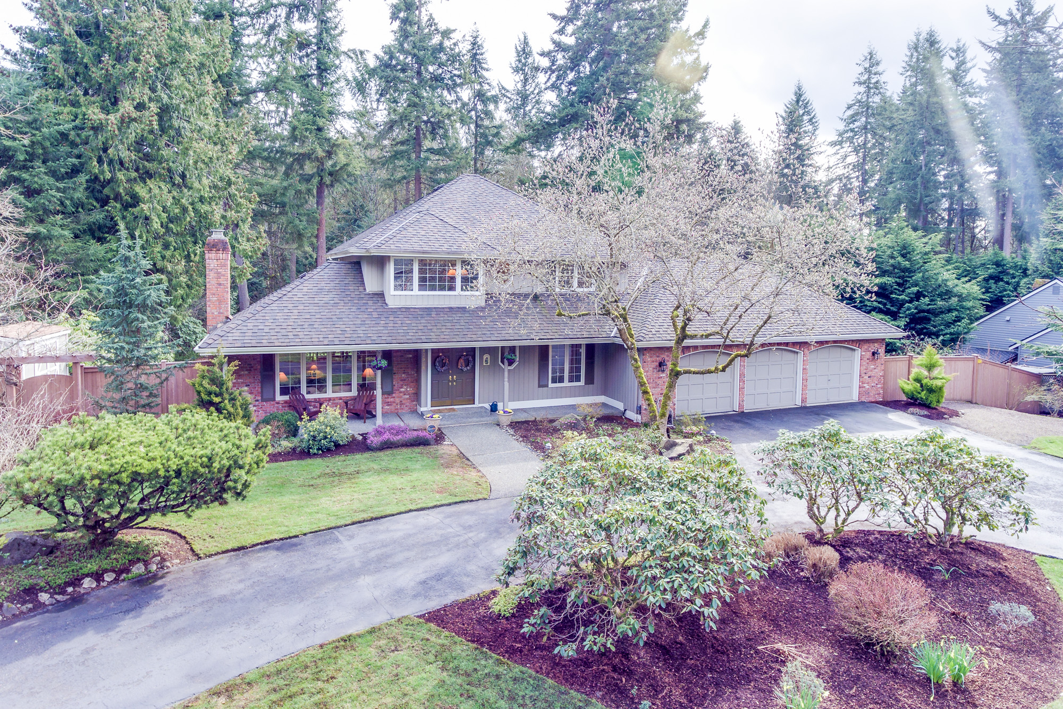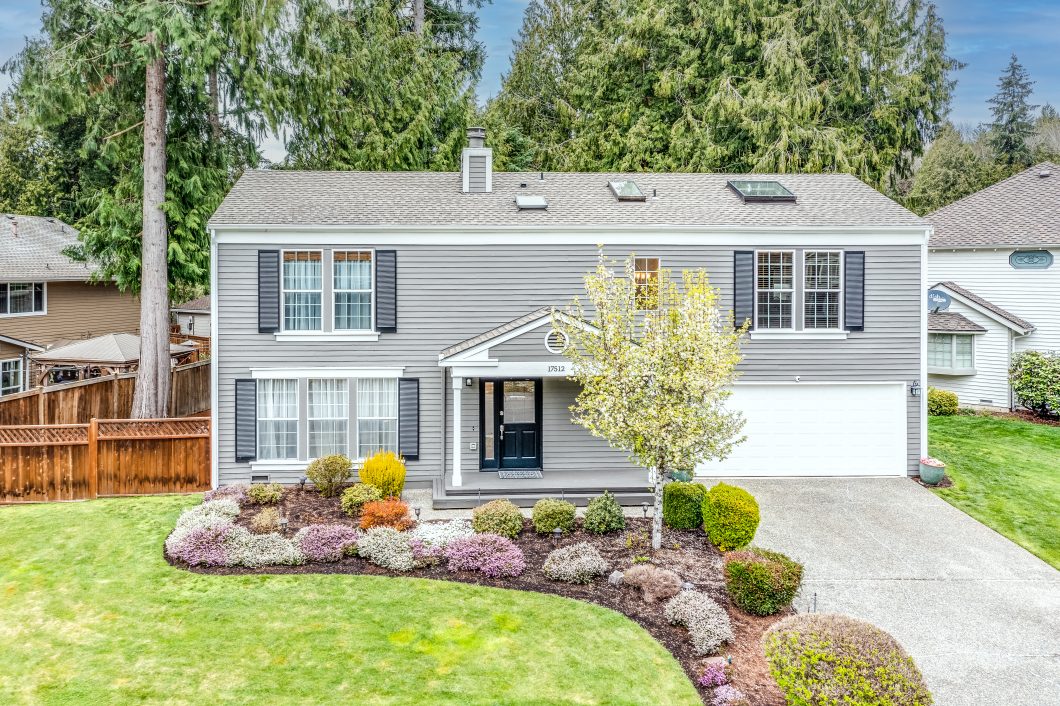
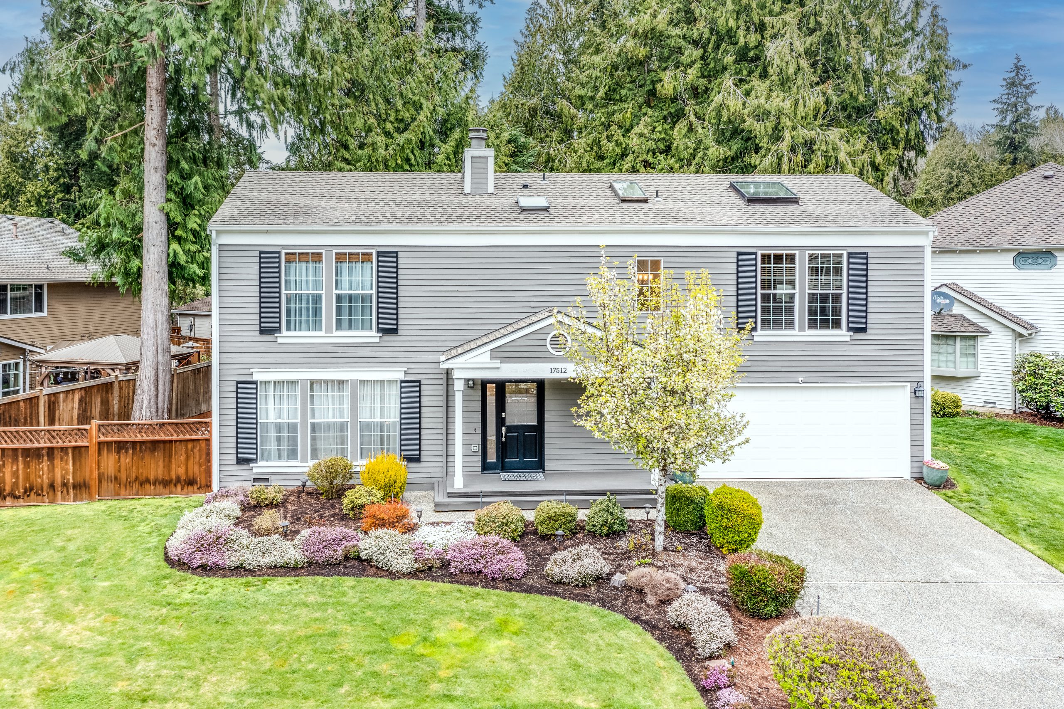
Listed at $1,100,000
Click Here For Full Details, Dozens of Photos, 3D and 4K Video Tour at the Property Website
The light-filled 2,020 s.f. floorplan features 4 bedrooms, 2.25 baths on a well-manicured 6,999 s.f. lot. Special features include: Remodeled kitchen and updates throughout, remodeled primary suite with double shower, large bonus room on upper level, abundance of skylights, white millwork and doors, oversized entertainment patio & deck!
Inviting, light-filled entry with beautiful hardwood floors. Bright and open formal living room with large windows, gas fireplace, and ample space for entertaining. Formal dining room features wainscotting and decorative light fixtures, French doors leading out to back deck. Remodeled kitchen with granite counters, tile backsplash, stainless steel appliances including gas range, and additional eating area or family room. Updated guest bathroom on main floor.
Gorgeous primary suite with large windows and remodeled primary bath. Large, updated primary bath features double vanity with beautiful granite counters, walk-in double shower with tile walls, radiant heated travertine flooring, and spacious closet. Two additional spacious bedrooms upstairs filled with natural light. Huge bonus room with fireplace, wet bar and cedar lined closet – could also be 4th bedroom! Adjacent, fully remodeled hall bathroom with marble counters, tile backsplash, and shower over tub with charming tile walls.
Fully fenced private yard with ground-level patio and entertainment-sized deck. Ample space to relax, entertain or play! Attached two-car spacious garage.
Northshore schools – Sunrise Elementary, Timbercrest Middle School & Woodinville High School.
| Price: | 1,100,000 |
| Address: | 17512 NE 137th St |
| City: | Redmond |
| State: | WA |
| Zip Code: | 98052 |
| MLS: | 2058832 |
| Year Built: | 1984 |
| Style: | 2 Story |
| Square Feet: | 2,020 |
| Lot Square Feet: | 6,999 |
| Bedrooms: | 4 |
| Bathrooms: | 2.25 |



