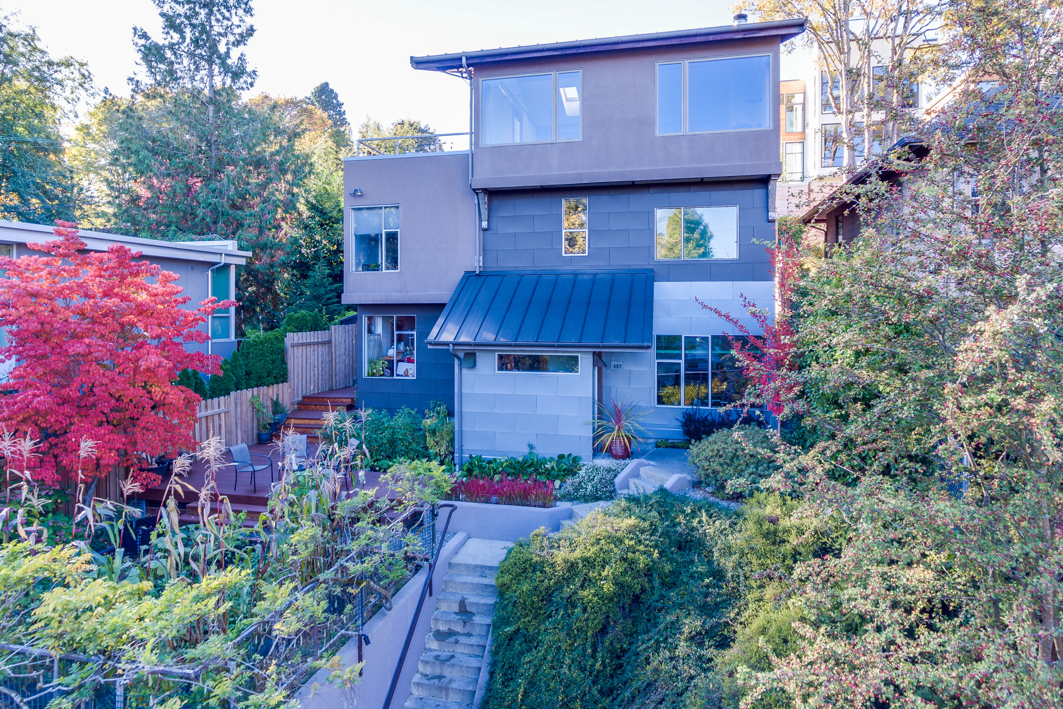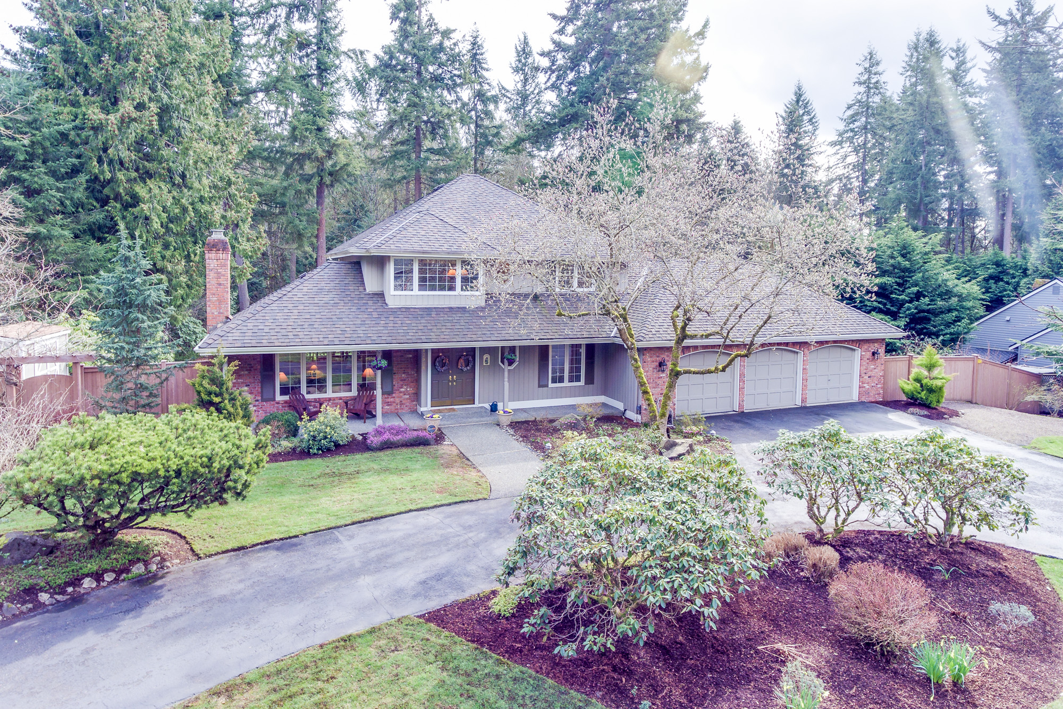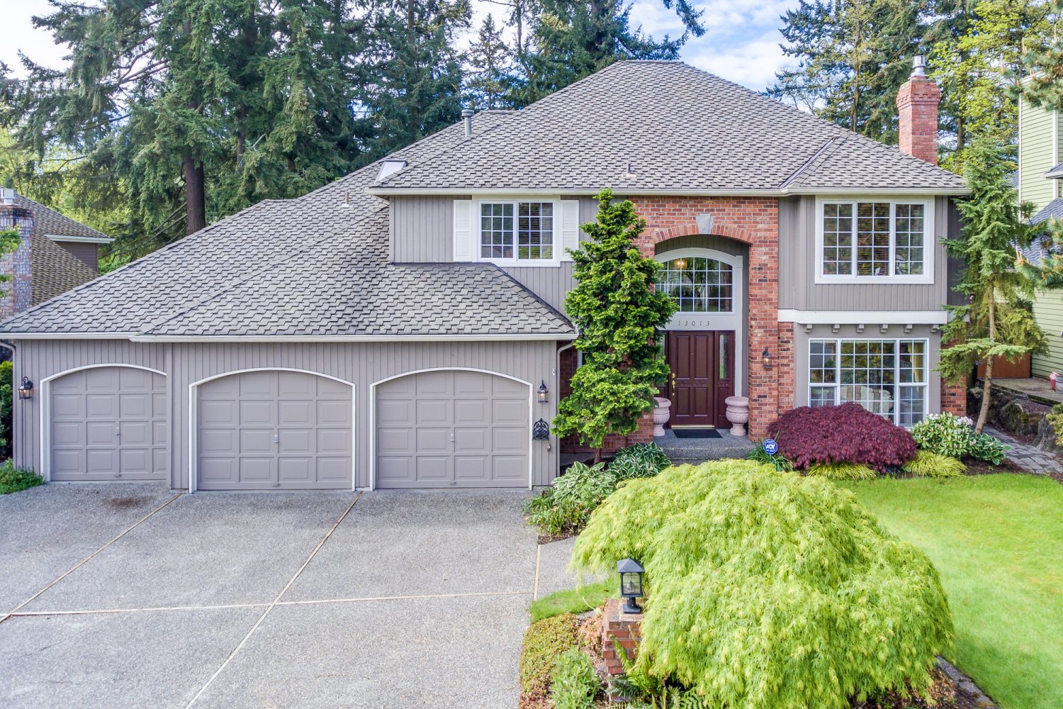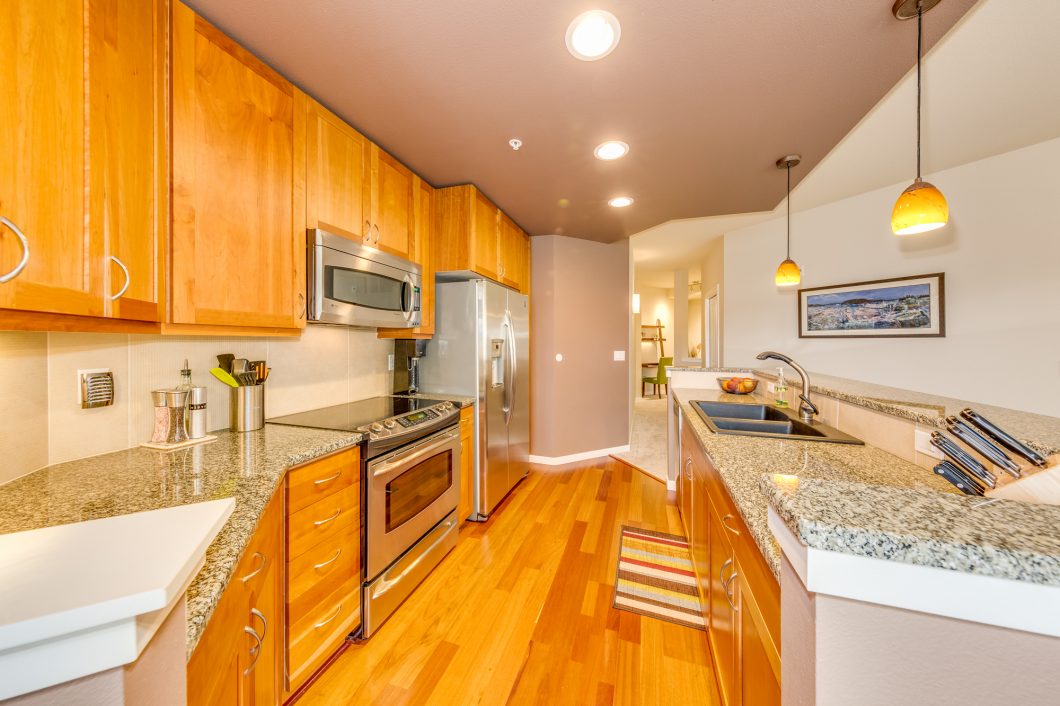
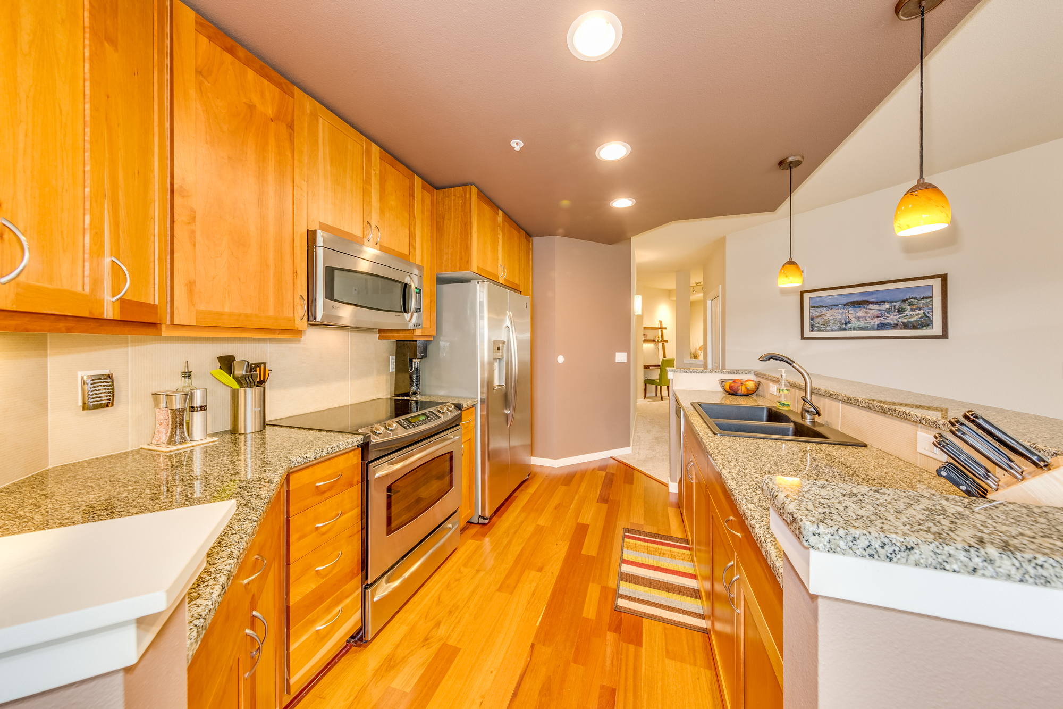
Elegant, light-filled condo in The Cleveland. Located in the desirable area of Downtown Redmond with a walk score of 94. The open floorplan boasts 1,191 s.f. and features 2 bedrooms, 2 baths, a den and 2 garage parking spaces.
Grand entry with large coat closet and beautiful hardwood floors welcome you into this stunning, open floor plan. The living room features white millwork, expansive windows with plantation shutters and a custom fireplace with lovely mantel and built-in cabinetry. Dining area with sunny window overlooking a park like setting. Beautiful kitchen with slab granite counters, cherry cabinetry, island with seating and stainless steel appliances included.
Generous master bedroom includes a walk-in closet, ceiling fan and white millwork. Attached full bath includes double vanity with stone counters, soaking tub and ample cherry cabinetry.
Guest bedroom is spacious and includes white millwork and plenty of closet space. The full bath in the hall features cherry cabinetry, stone counter and a large mirror. Cozy den could be great home office or media room. Laundry room with shelving and stacked washer/dryer included.
Private covered balcony overlooking city park. On a clear day you can enjoy views of Mount Rainier. The unit also includes a secure parking garage with 2 spaces and a private storage room on the 4th floor.
Amenities include daytime concierge, community room available for entertainment, gym facilities, lobby entrance and elevator access.
Outstanding Lake Washington Schools – Redmond Elementary, Redmond Middle School & Redmond High.
| Price: | Sold for $750,000 in 2018 |
| Address: | 16141 Cleveland Street #416 |
| City: | Redmond |
| State: | WA |
| Zip Code: | 98052 |
| Year Built: | 2006 |
| Style: | Condo |
| Square Feet: | 1,191 |
| Bedrooms: | 2 |
| Bathrooms: | 2 |



