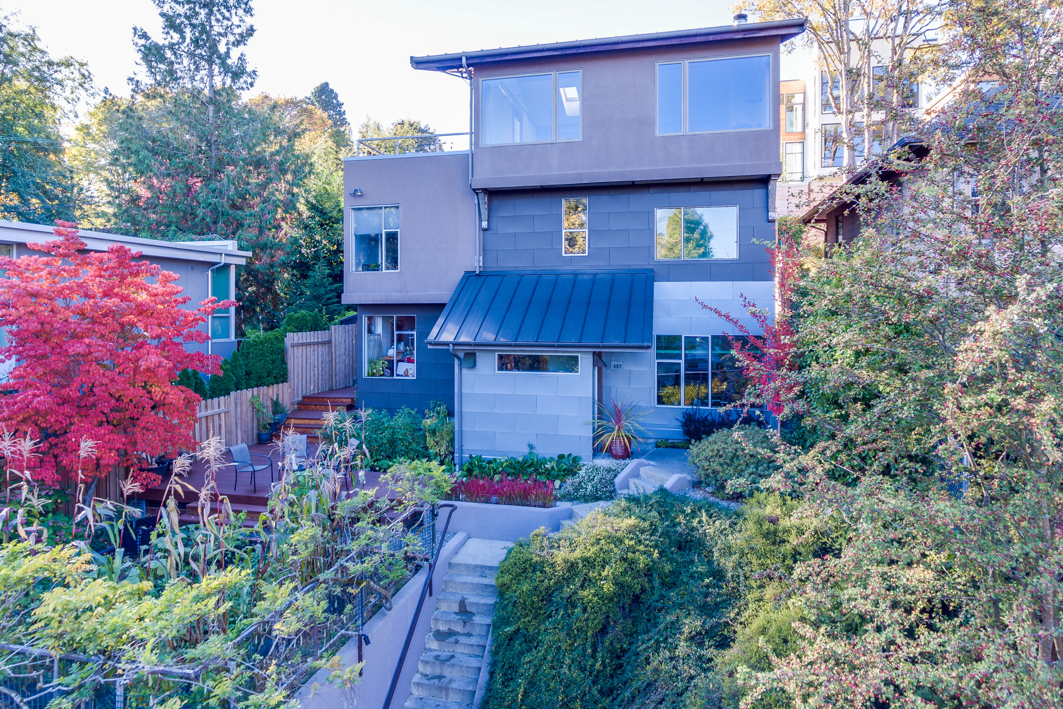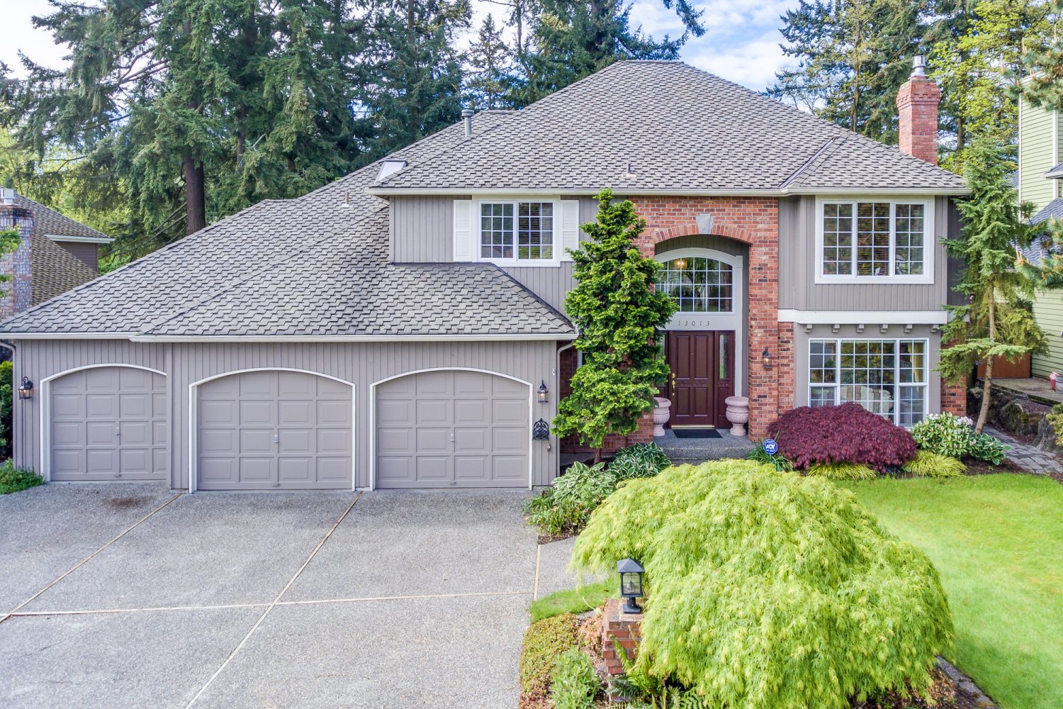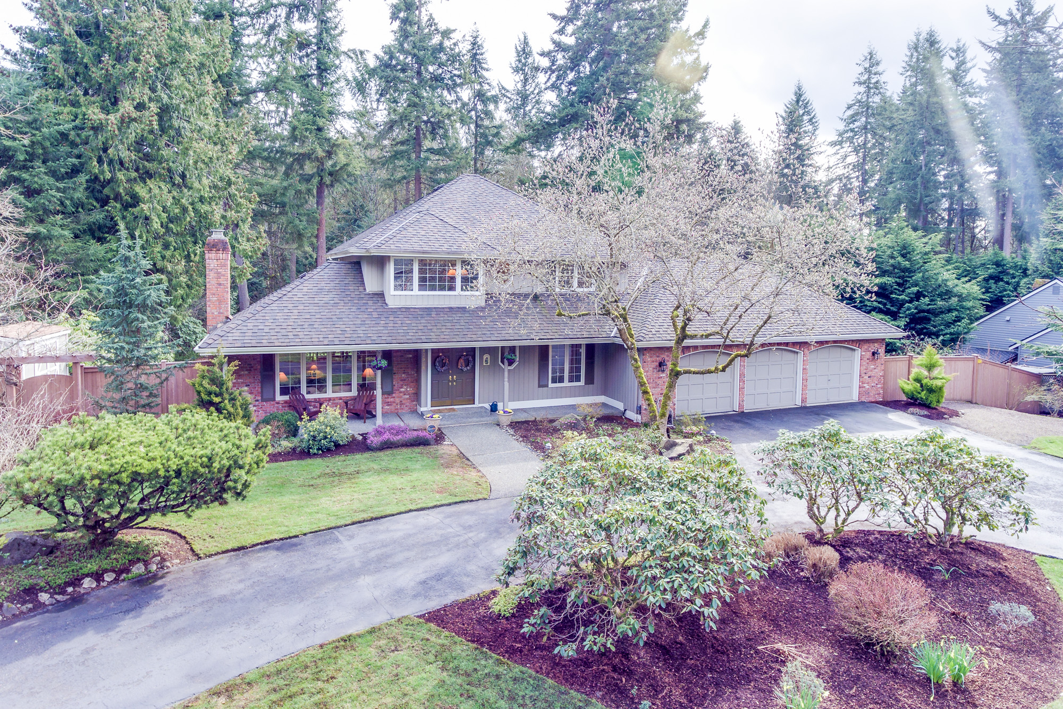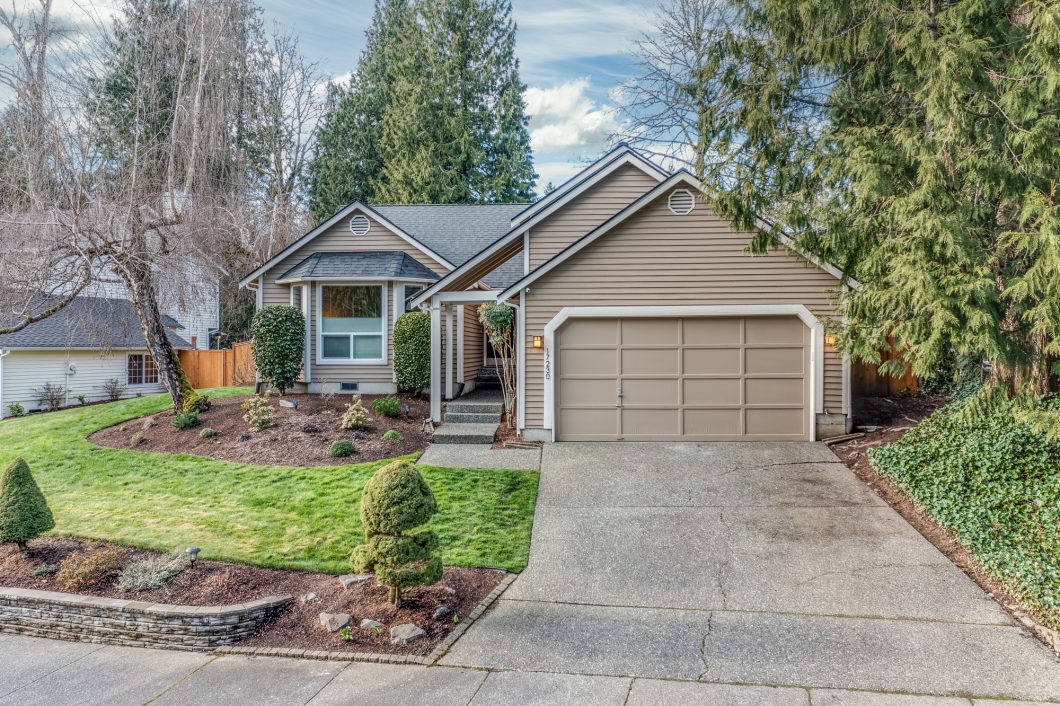
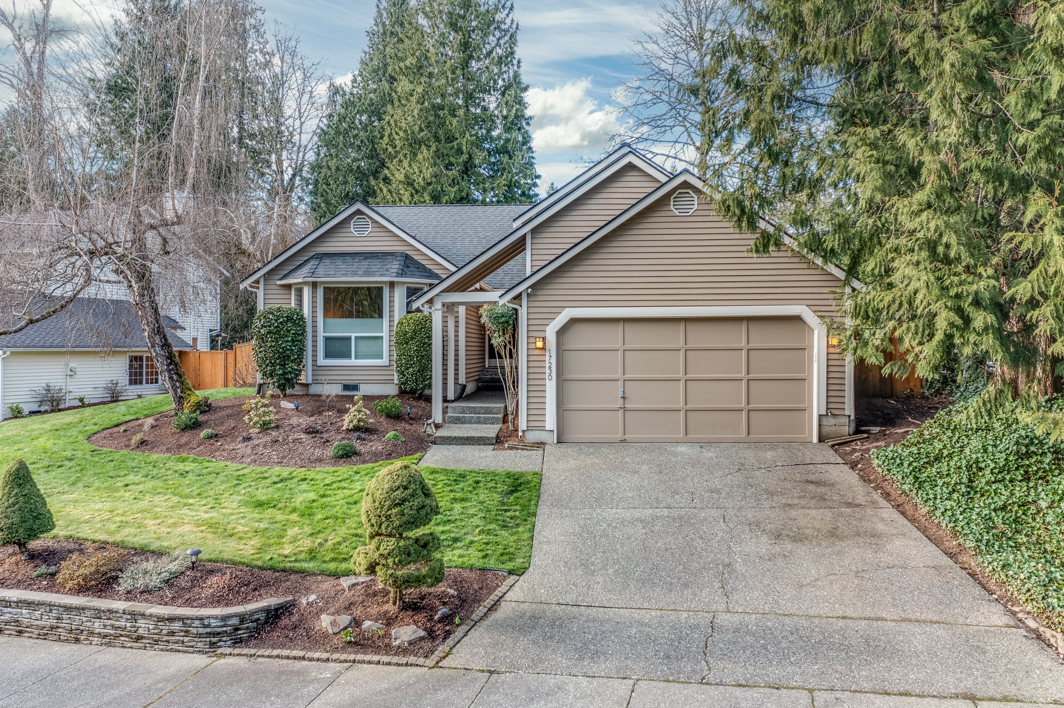
Listed at $1,000,000
Click Here For Full Details, Dozens of Photos, 3D and 4K Video Tour at the Property Website
The light filled 1,500 s.f. open floorplan features 3 bedrooms, 1.75 baths on a lush, flat 9,586 s.f. lot. Special features include: Remodeled kitchen and baths, updated windows, white millwork and doors, engineered hardwood floors, new carpet, Invisible fence and tankless water heater!
Inviting, open entry with engineered hardwood floors and large coat closet. Bright and open living room features wood burning fireplace with brick surround, surround sound wired speakers (included) and large windows showcasing the back yard. Dining room surrounded with natural light with wall of windows, decorative light fixture and easy access to backyard – great for entertaining. Updated kitchen with granite counters, tile backsplash, ample white cabinetry, breakfast bar and stainless steel appliances. Large laundry room with pantry storage, soaking sink – washer and dryer included!
Inviting, spacious primary suite with large bay windows. Light filled updated primary bath with white vanity, dual sinks, granite counter and backsplash, oversized shower, large walk-in closet and new vinyl plank flooring. Two additional spacious bedrooms with large closets. Adjacent well maintained, updated hall bathroom.
Large, fully fenced yard with huge entertaining sized and low maintenance Trex deck, storage shed, play structure and ample garden space. Plenty of room to relax, entertain or play! Attached two car garage with additional room for storage above, Tesla car charger and generator transfer panel.
Northshore schools – Sunrise Elementary, Timbercrest Middle School & Woodinville High School.
| Price: | $1,000,000 |
| Address: | 17230 NE 132nd Pl |
| City: | Redmond |
| State: | WA |
| Zip Code: | 98052 |
| MLS: | 1906919 |
| Year Built: | 1987 |
| Style: | 1 Story |
| Square Feet: | 1,500 |
| Lot Square Feet: | 9,586 |
| Bedrooms: | 3 |
| Bathrooms: | 1.75 |











