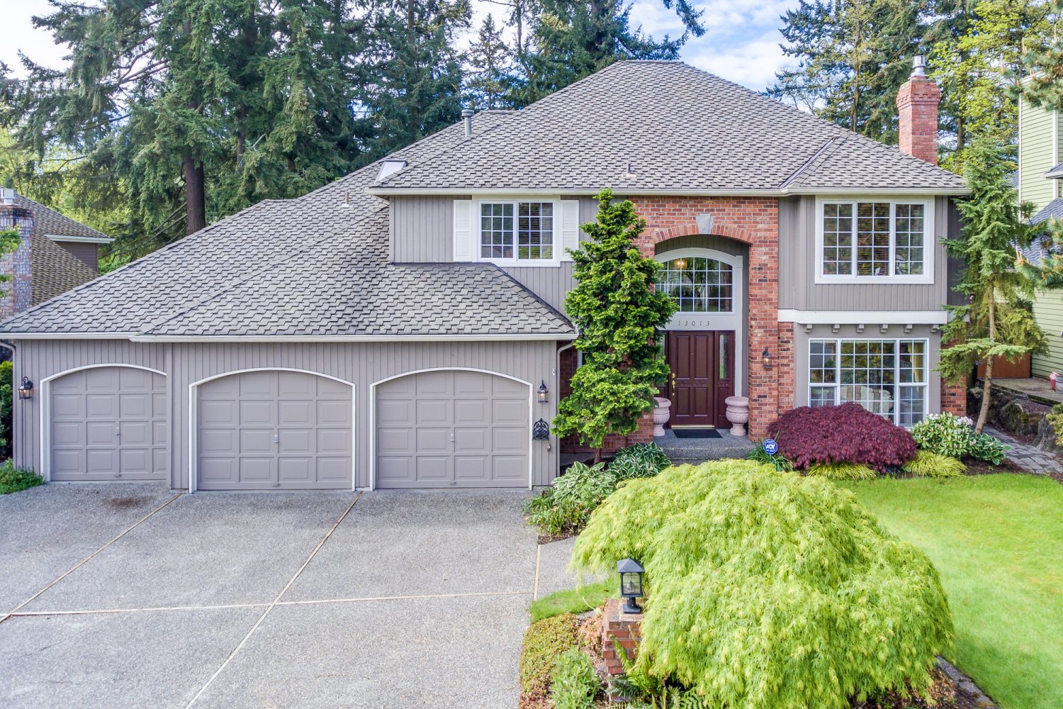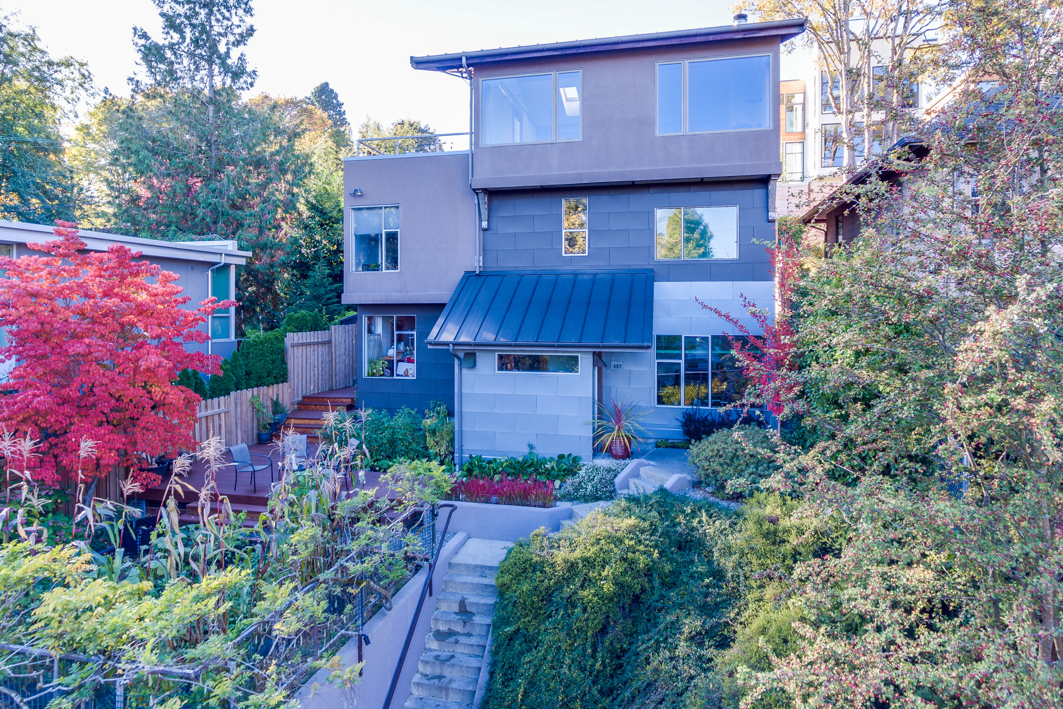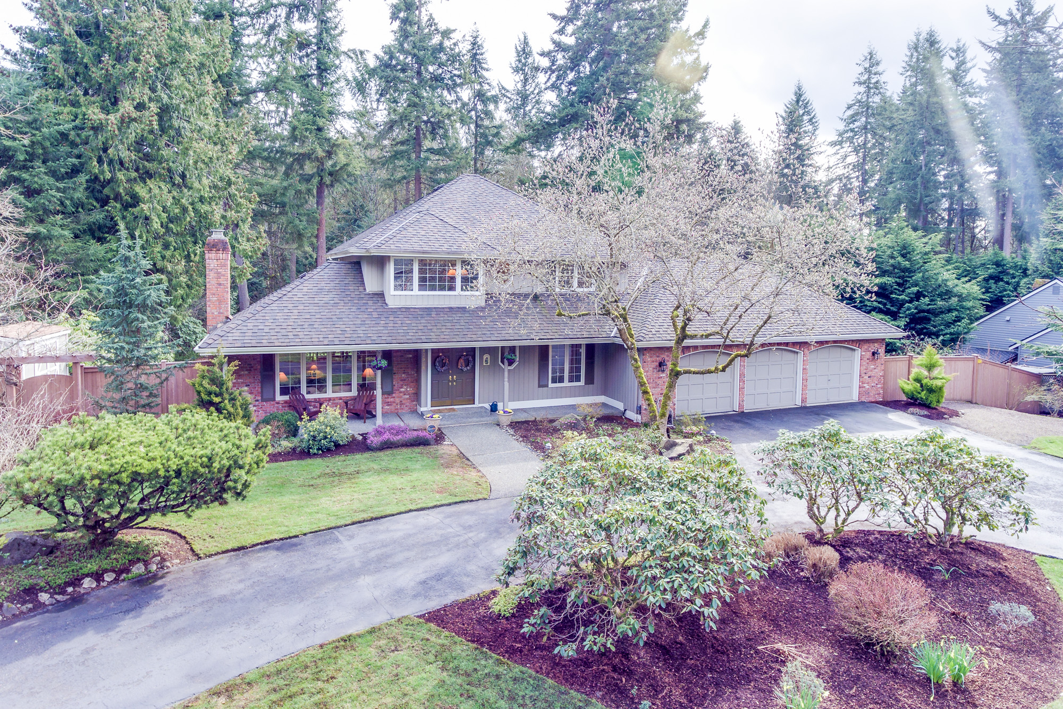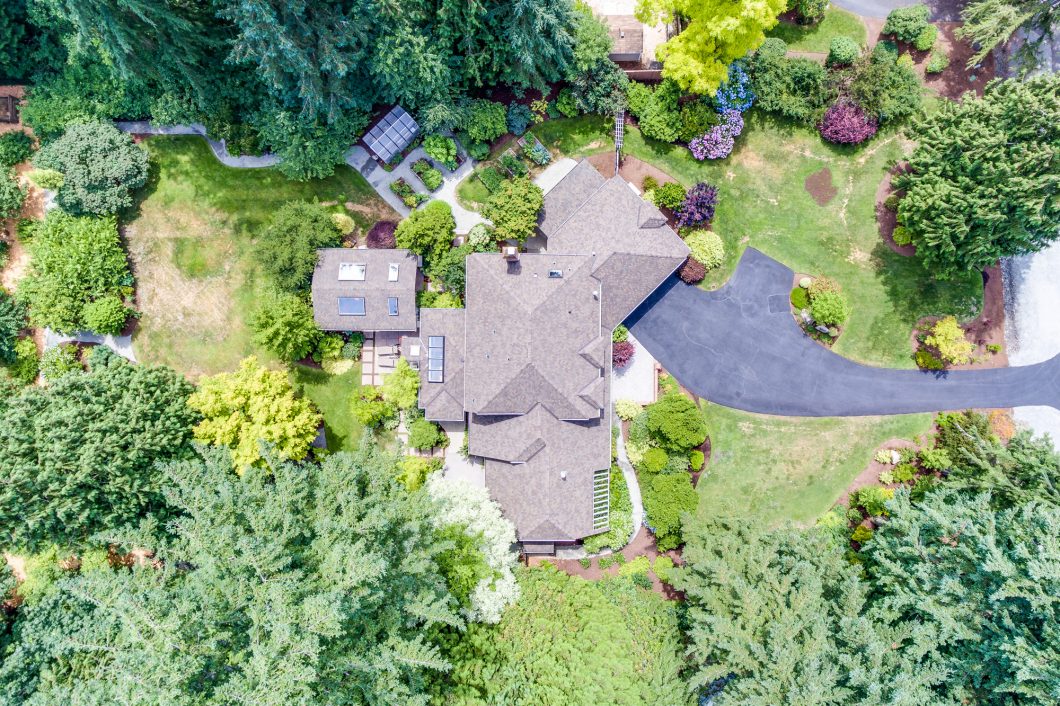
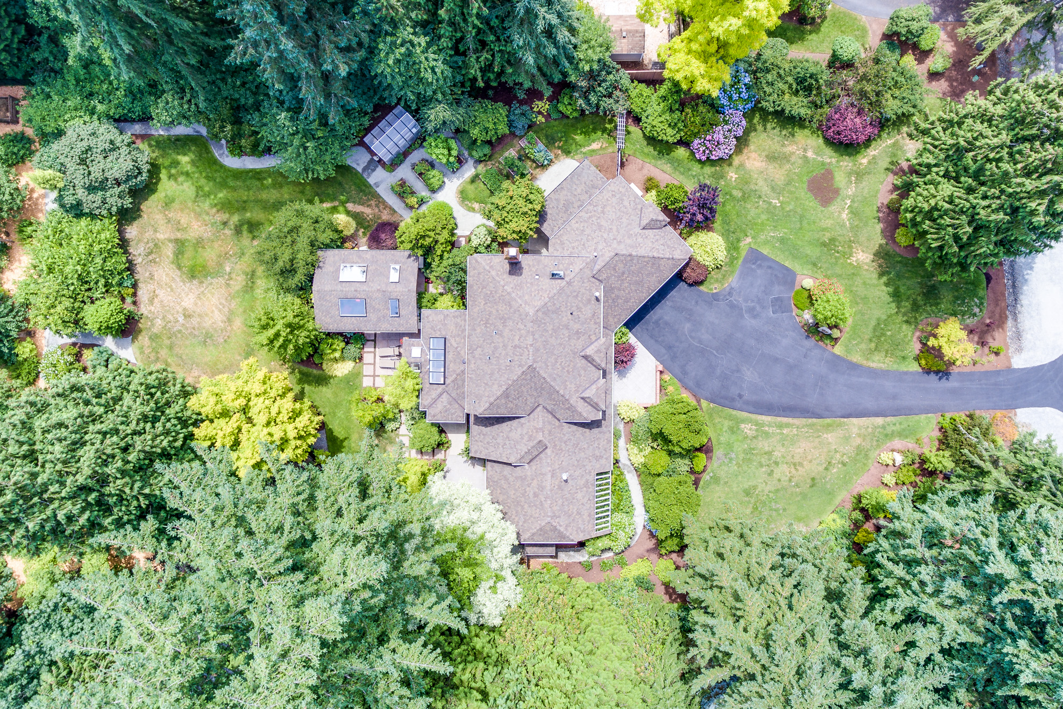
This beautiful home is located on a private 35,100 s.f. lot. Ideally positioned in the easily accessible English Hill neighborhood, the home features 4 bedrooms, 2.5 baths, bonus room, 2,860 s.f. and a gardener’s dream yard with an outdoor kitchen and entertainment space.
Wonderful home for indoor and outdoor entertainment with spacious rooms and a flowing layout. Craftsmanship shows throughout with built-ins, ample molding, wainscoting and extensive hardwood floors.
Formal living room with double sided gas fireplace, floor to ceiling windows and vaulted ceiling. Spacious main floor bonus room features double sided gas fireplace with built-in shelving surround, vaulted ceiling, built-in desk area, built-in fish tank, air conditioning, glass French doors and sunny windows – pool table included! Elegant dining room with an oversized window show casing the lush yard.
Chefs kitchen includes: Stainless steel appliances, island with gas cooktop, peninsula with seating, Corian counters, custom tile backsplash, abundant cabinets and a wine rack. Sunny, oversized nook with vaulted ceiling, skylights, two sets of glass French doors leading to the patio, glass block wall and designer lighting.
Relaxing family room with wood burning fireplace, built-ins and surround sound. Powder room is perfect for guests. Main floor bedroom with built-in murphy bed and desk. Laundry with storage cabinets and soaking sink.
The lush master is a welcoming retreat at the end of the day with French doors and a walk-in closet. Sumptuous 5 piece master bath with double vanity, stone counters, oversized glass curb-less shower, washlet toilet, heated tile flooring, skylight and a soaking tub that fills from the ceiling. Two spacious guest rooms all located on the 2nd floor. Updated full hall bath with double vanity, leathered granite counters and tile floor.
Stunning yard is a gardener’s dream with more than 15 varieties of fruit and dozens of notable plants, trees and shrubs – see website for more details. Large covered entertainment space with outdoor kitchen and includes a DCS grill, warming burners, refrigerator, sink, heaters, wired with power and coax, Bose wireless speakers and gas fireplace. The yard features a walking trail around the yard, fire pit area, aviary, green house, large lawn for play and a storage shed – all with a tree-lined backdrop.
Outstanding Northshore Schools – Sunrise Elementary, Timbercrest Jr. High & Woodinville High
| Price: | Sold for $1,085,000 in 2017 |
| Address: | 14010 180th Ave NE |
| City: | Redmond |
| State: | Wa |
| Zip Code: | 98072 |
| Year Built: | 1986 |
| Style: | 2 Story |
| Square Feet: | 2,860 |
| Lot Square Feet: | 35,100 |
| Bedrooms: | 4 |
| Bathrooms: | 2.5 |



