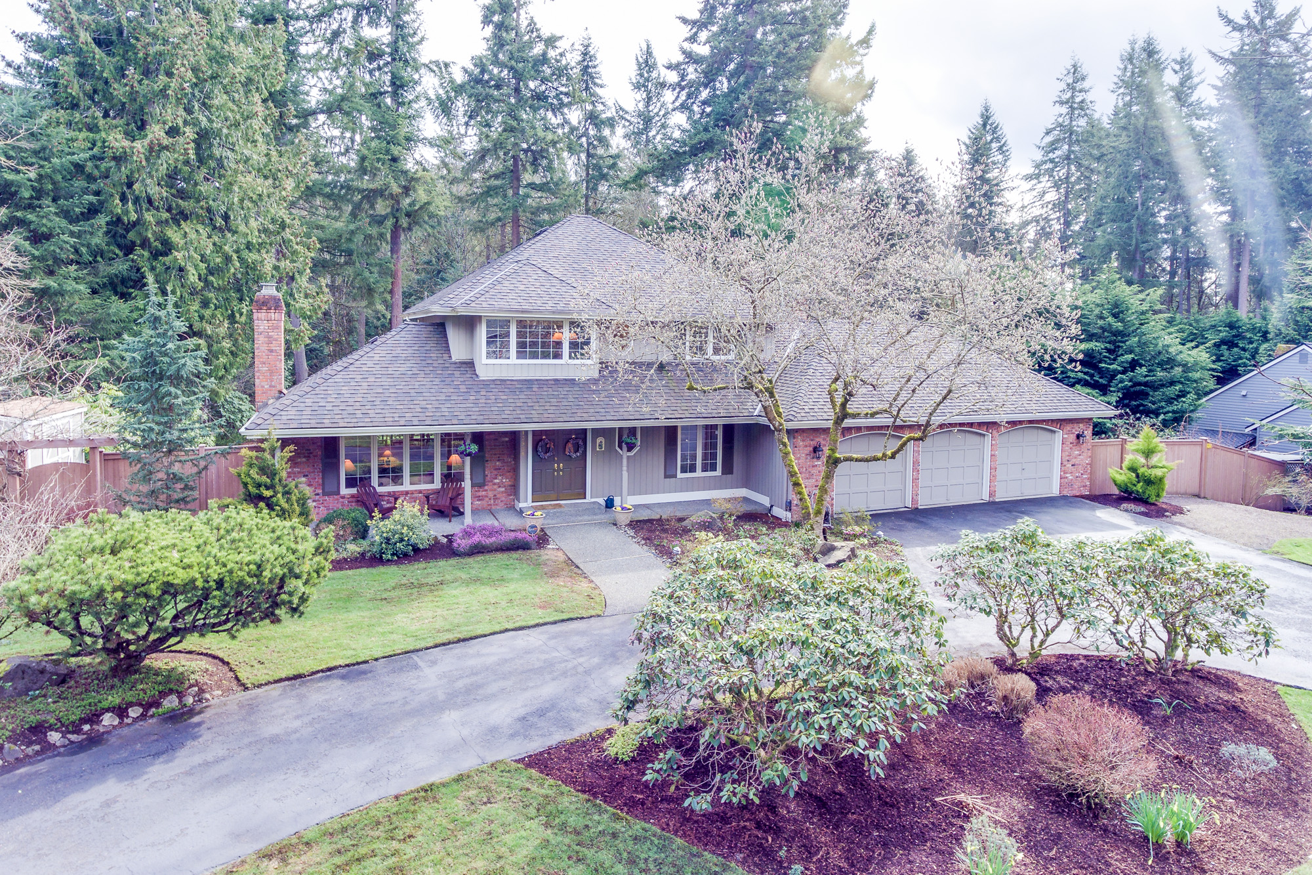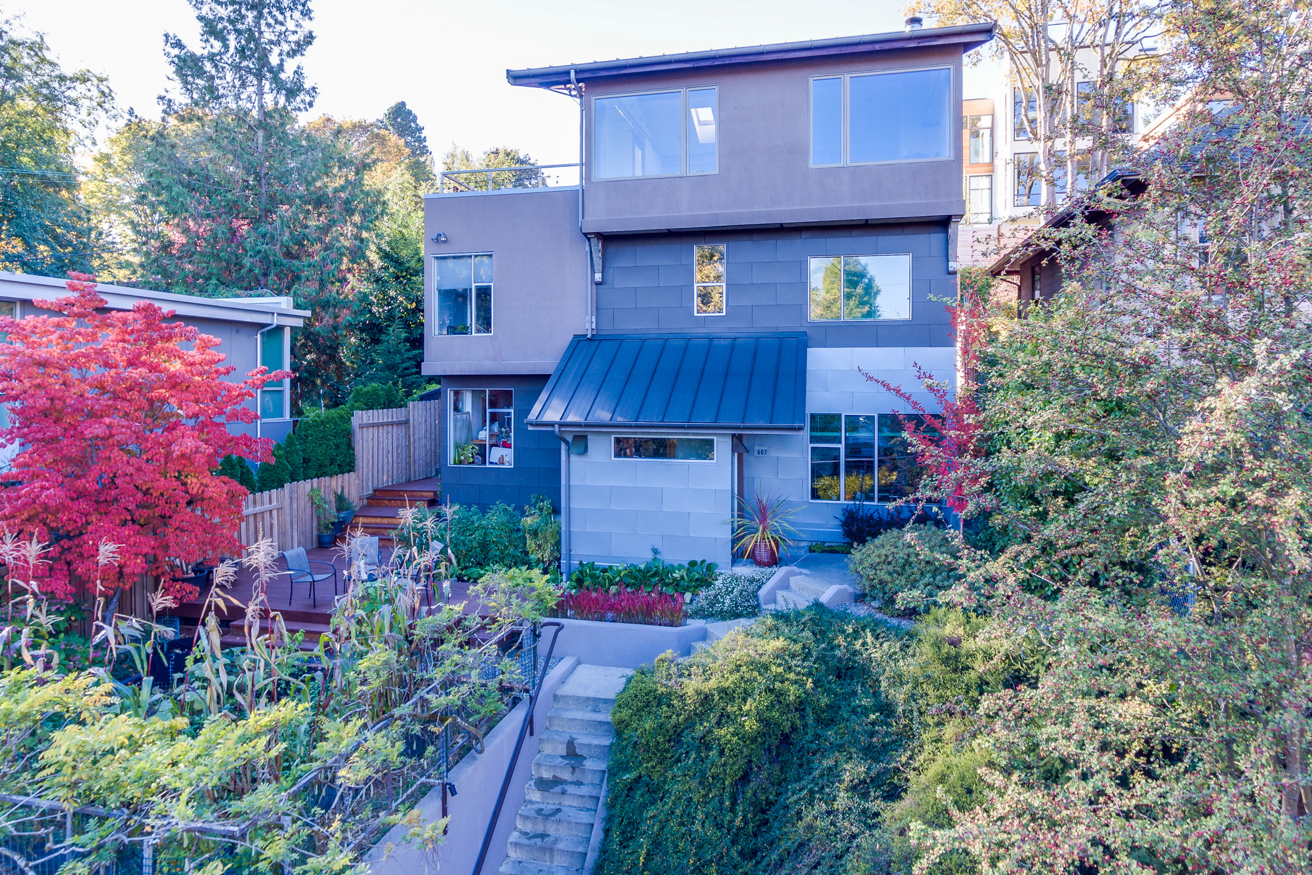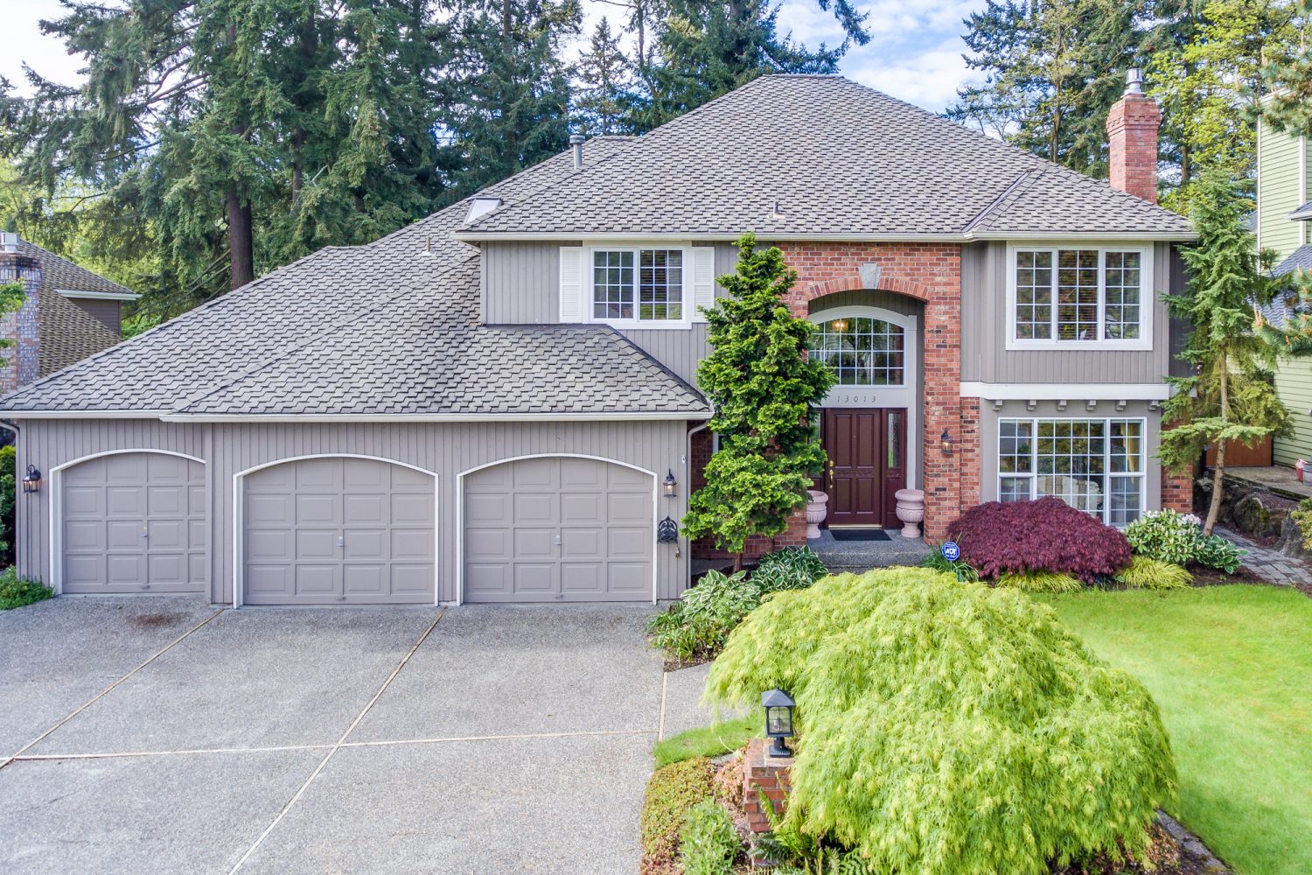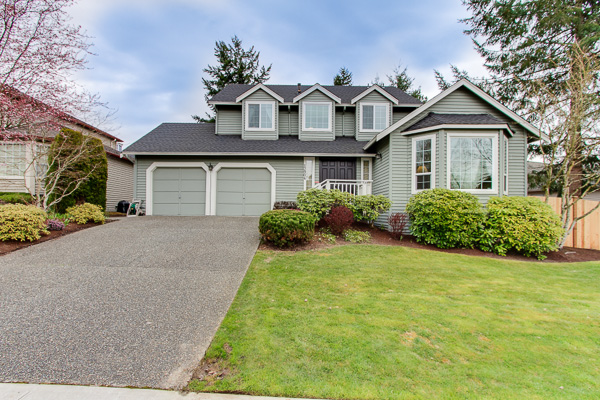
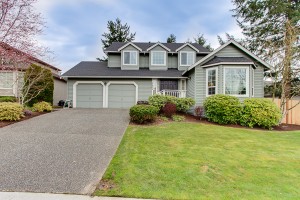
Completely remodeled home in Olde Morrison on English Hill. The well laid out floorplan boasts 1930 s.f. and features 3 bedrooms, 2.5 baths on a private lot! Many recent updates include – remodeled kitchen and baths, newer carpets, new triple pane windows, new molding and doors! Sunken formal living room with bay windows. Formal dining room with coffered ceiling and ample windows. Totally updated kitchen with island, skylights, pantry, attached nook and features white cabinets, slab granite counters & stainless appliances included! Relaxing family room with cozy brick fireplace and big windows overlooking the rear yard. Remodeled powder room with bead board, cherry vanity and granite counter. Wonderful master suite with walk-in-closet. The 5 piece master bath has been totally remodeled with tile floors, pedestal sinks, glass block shower – all accented in white bead board. Two additional bedrooms upstairs are very spacious. The full bath in the hall has been remodeled with tile floors, cherry vanity and granite counter. Big, entertainment sized deck overlooks the private rear yard which is surrounded in greenery – great for relaxing or soaking up the sun! New cedar fence enclosing the yard, an 8 x 12 insulated shed and a fun play structure too! Southern exposed garden beds and lush plantings will satisfy any gardener! Attached two car garage with storage possibilities above. Outstanding Northshore schools – Sunrise Elementary, Timbercrest Jr High & Woodinville High.
| Price: | Sold for $511,100 in 2013 |
| Address: | 12904 176th Place NE |
| City: | Redmond |
| State: | WA |
| Zip Code: | 98052 |
| Square Feet: | 1930 |
| Bedrooms: | 3 |
| Bathrooms: | 2.5 |







