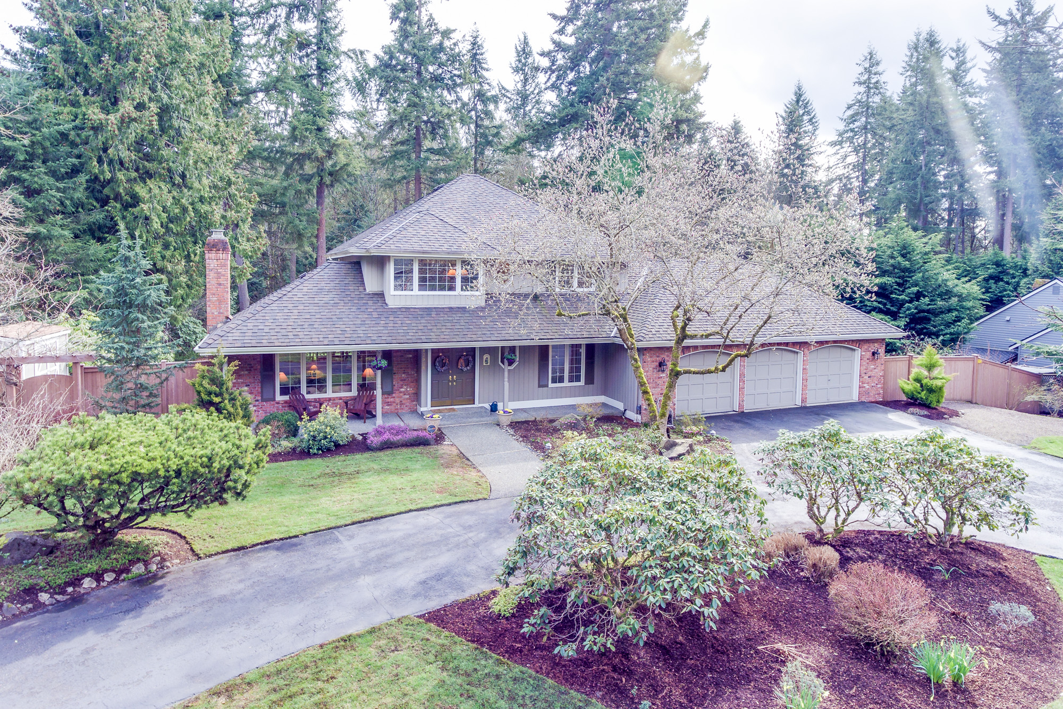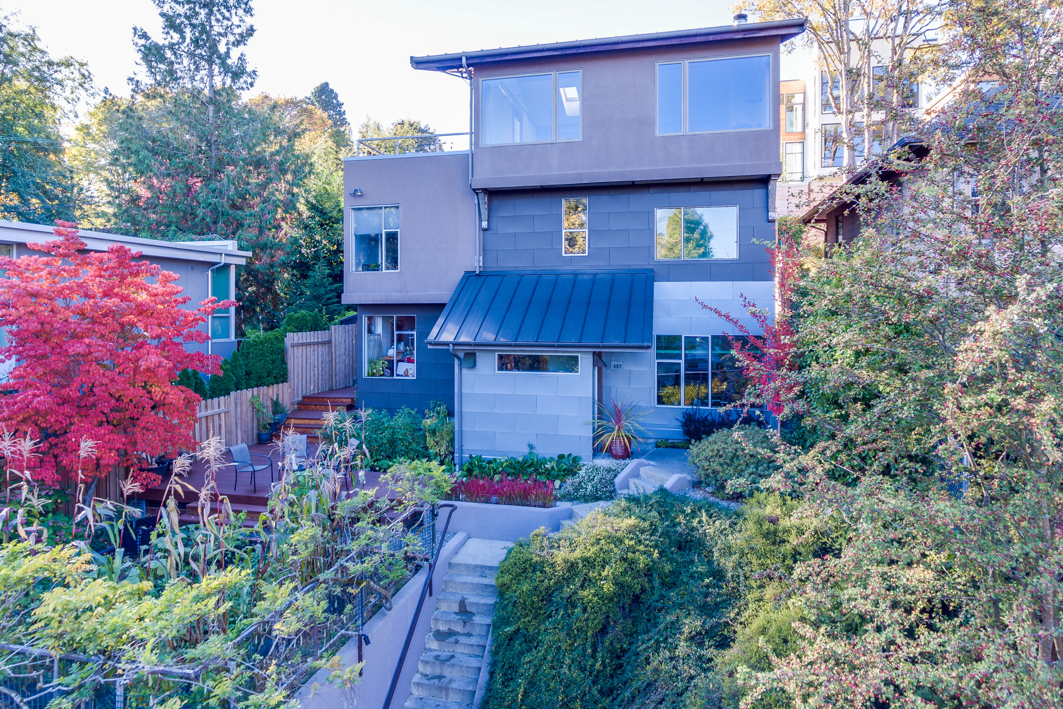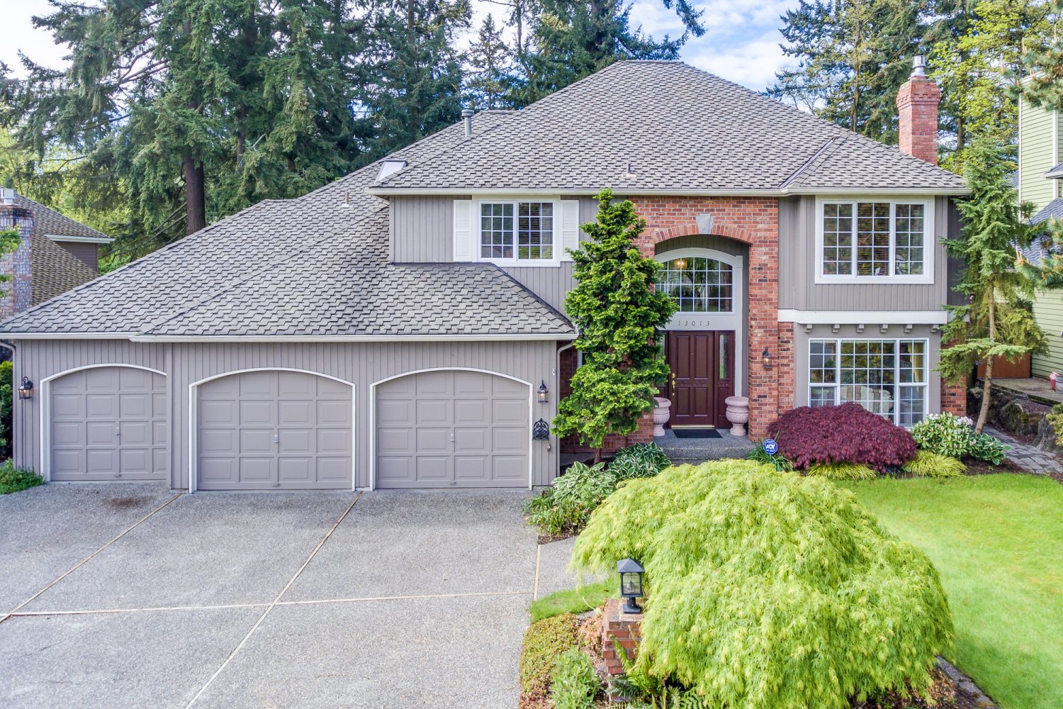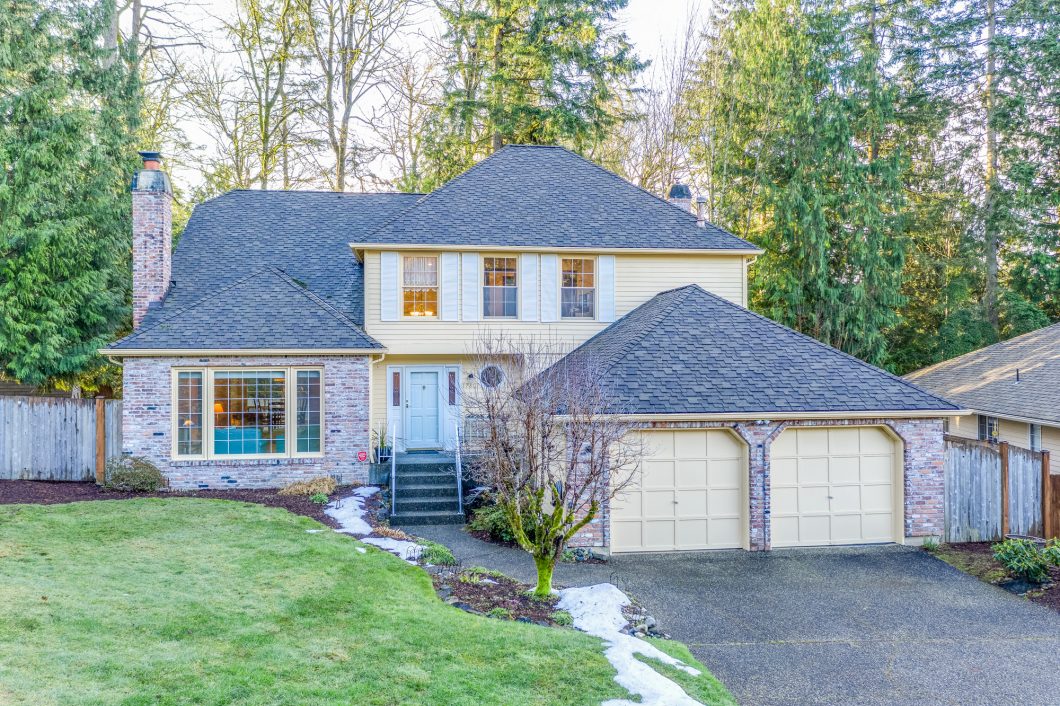
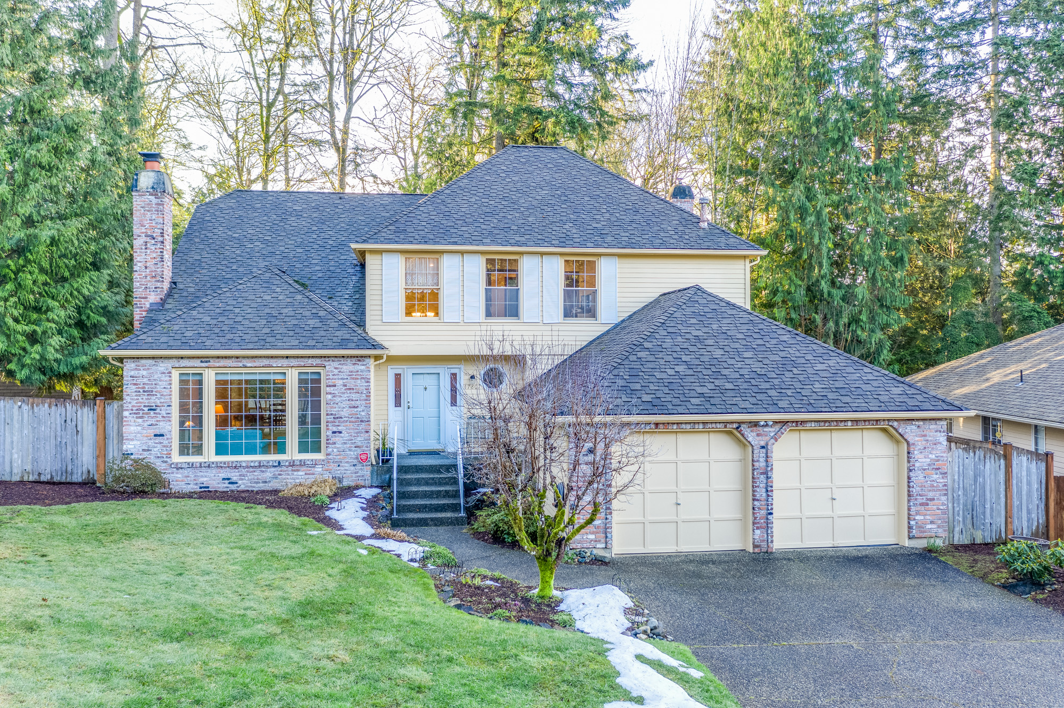
Spacious two story home in Sheffield on English Hill. The light filled 2,580 s.f. floorplan features 4 bedrooms, 2.5 baths on a private 7,769 s.f. lot on a cul-de-sac backing to a greenbelt! Special features include: Hardwood floors, large bedrooms, newer appliances, fresh interior paint, recently painted exterior, newer carpet and A/C.
Open entry with hardwood flooring, soaring ceiling and coat closet. Formal living features large windows, gas fireplace with elegant mantel, wainscoting and vaulted ceiling. Dining room with wall of windows showcasing the lush backyard and lovely light fixture. Kitchen with corian counters, ample cabinet space, breakfast bar, built-in desk space, gas cooktop, double oven – all stainless steel appliances included. Nook with stunning wall of windows overlooking the serene greenbelt. Relaxing family room with wood stove with brick surround, built-ins and door to multi-level deck. Powder room with large granite counter and ample cabinet space – great for guests. Large laundry room with soaking sink – washer/dryer included.
Generous master suite features vaulted ceiling and walk-in closet. Master bath includes double vanity, quartz counters, soaking tub, shower and custom tile work. Three additional spacious bedrooms. Adjacent full bathroom with skylight and oversized quartz counter.
Lush, fully fenced yard with oversized gate for access, multi-level deck, shed and large side yard – perfect for play space! Attached two car garage with additional storage above.
Outstanding Northshore schools – Sunrise Elementary, Timbercrest Middle School & Woodinville High.
| Price: | Sold for $890,000 in 2020 |
| Address: | 17807 NE 138th Ct |
| City: | Redmond |
| State: | WA |
| Zip Code: | 98052 |
| Year Built: | 1985 |
| Style: | Two Story |
| Square Feet: | 2,580 |
| Lot Square Feet: | 7,769 |
| Bedrooms: | 4 |
| Bathrooms: | 2.5 |




