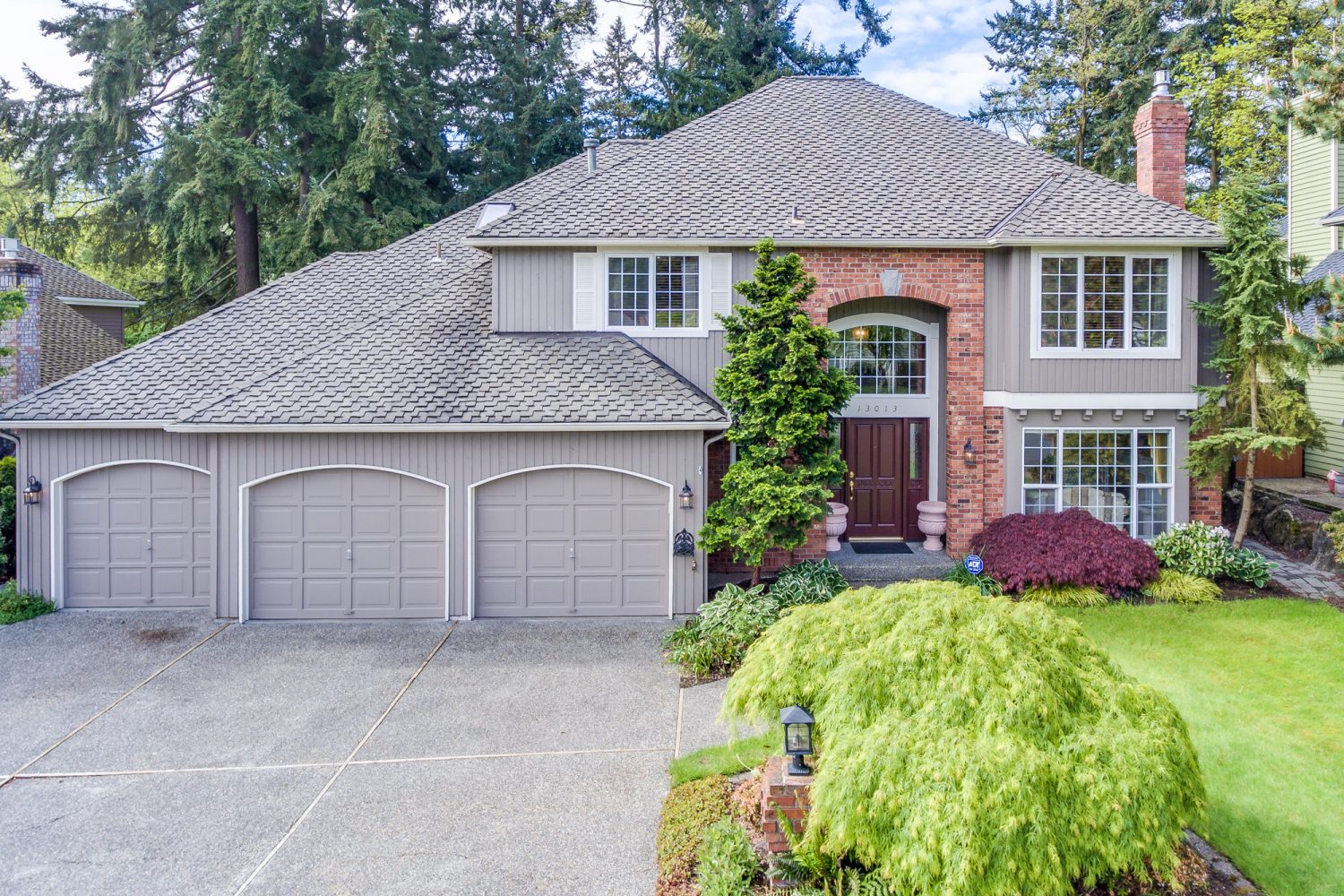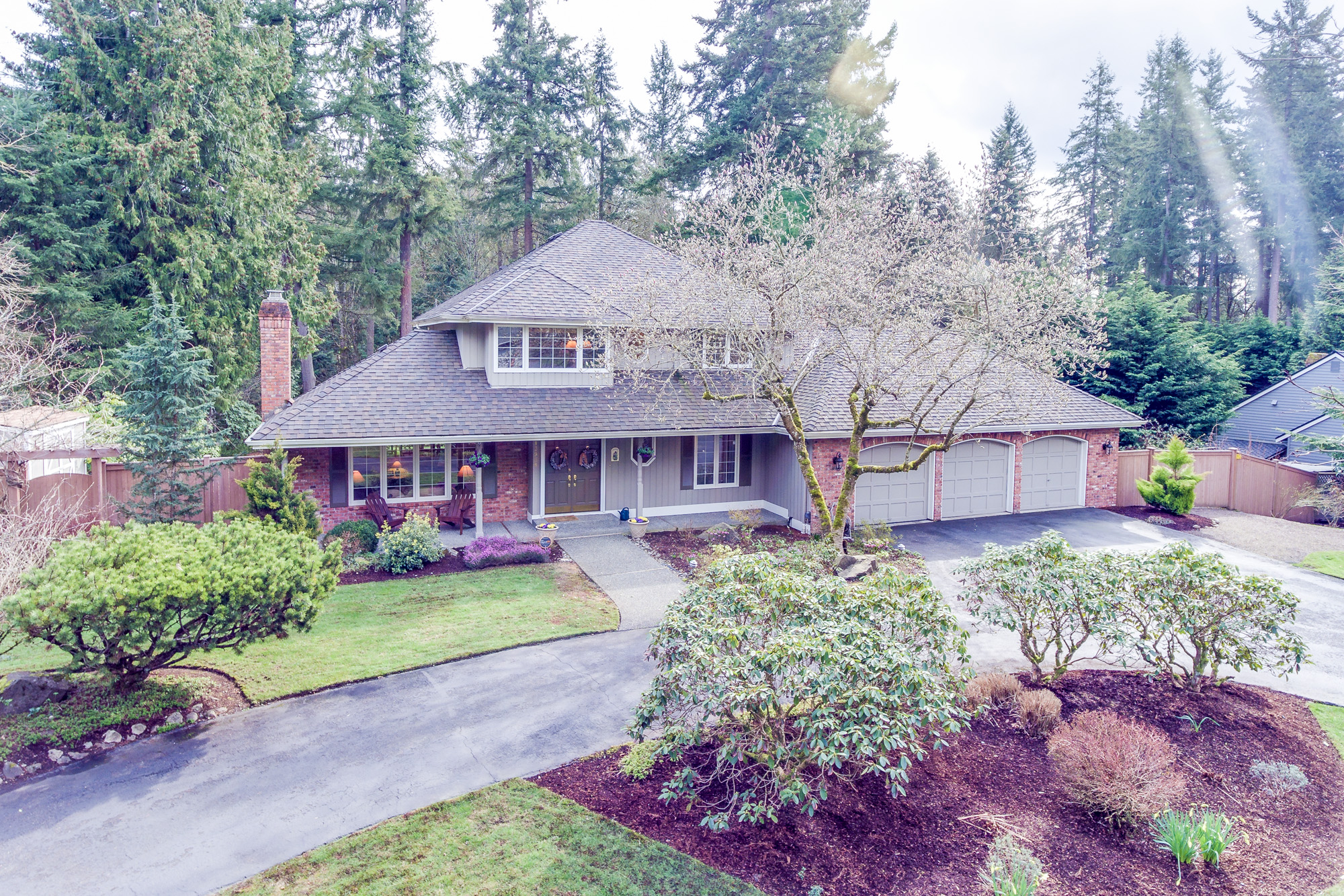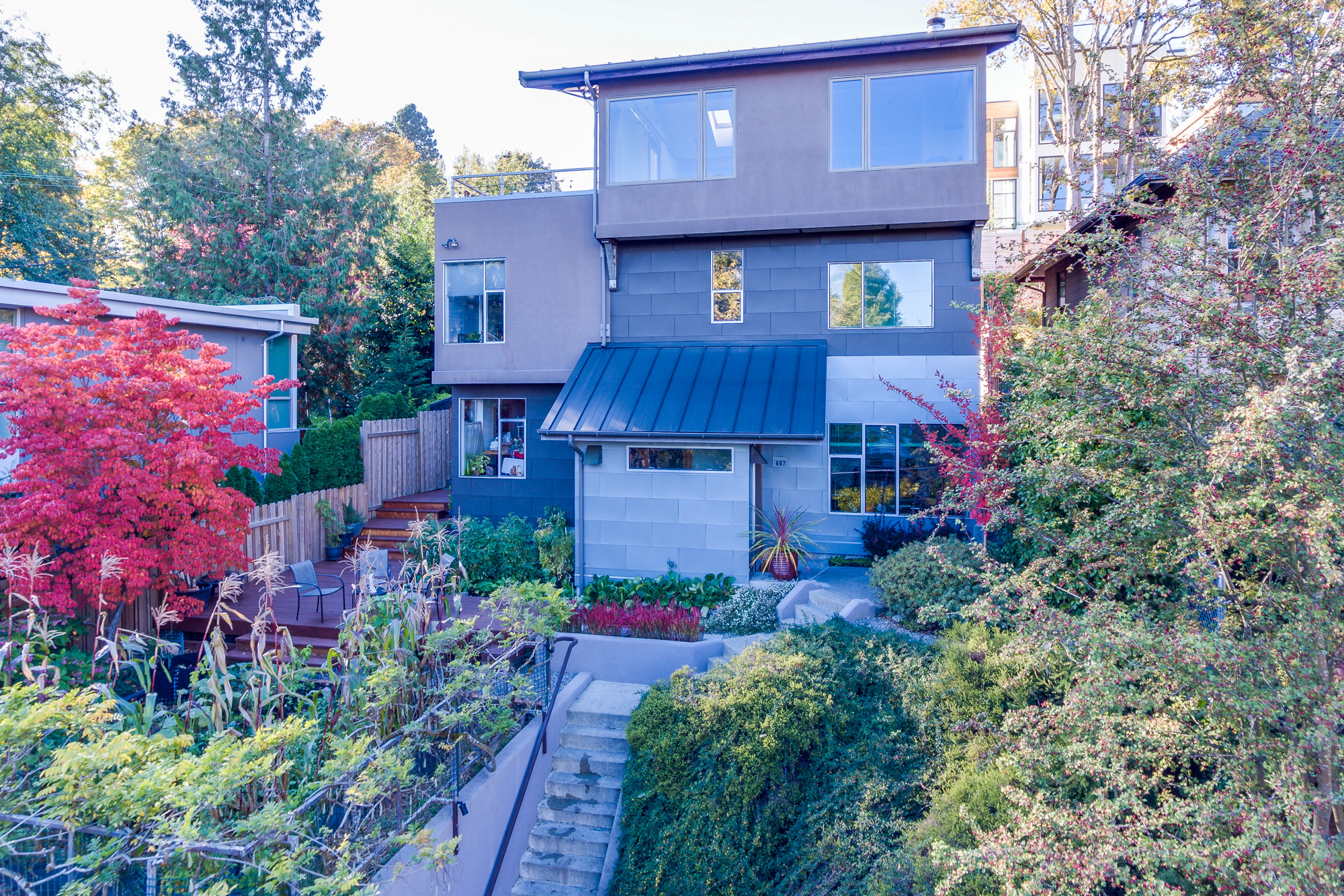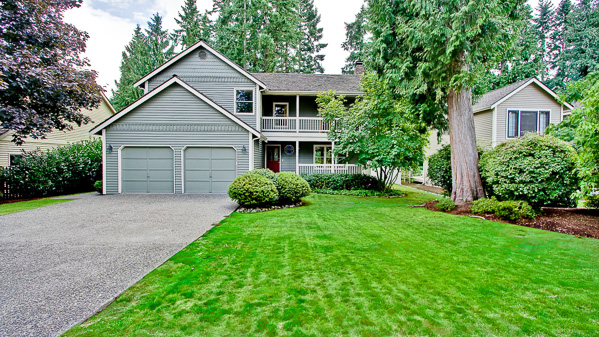

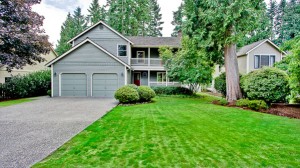
Wonderful two story home in Rosewood! This spacious home is 2140 s.f. and features 4 bedrooms, 2.5 baths on a sunny, south facing lot! Many high quality features in this home including hardwood floors, solid six panel doors & wood windows. Fresh paint throughout most of the interior. Grand, formal living room with hardwood floors, fireplace & French doors opening to rear deck. Large dining room off kitchen with hardwood floors, bay windows overlooking the yard & French door leading to covered porch & deck – perfect for entertaining or BBQing! Spacious kitchen with breakfast bar, white cabinets, solid surface counters, hardwood floors & new stainless appliances! Family/TV room adjacent to kitchen can be closed off for privacy. Powder room with wainscoting & pedestal sink. Elegant master suite with French Doors to covered porch, walk-in-closet & completely remodeled full bathroom. One oversized bedroom upstairs with a walk-in closet – could easily be used as a bonus room. Two additional bedrooms upstairs are also spacious. Huge, southern facing, entertainment sized deck with covered porch overlooks rear yard and allows relaxing or soaking up the sun all year long. Established and well manicured front & rear landscaping. Attached two car garage and deep driveway. Outstanding Northshore schools – Sunrise Elementary, Timbercrest Jr High, & Woodinville High.
| Price: | Sold for $499,950 in 2008 |
| Address: | 16917 NE 131st Place |
| City: | Redmond |
| State: | WA |
| Zip Code: | 98052 |
| Square Feet: | 2140 |
| Bedrooms: | 4 |
| Bathrooms: | 2.25 |






