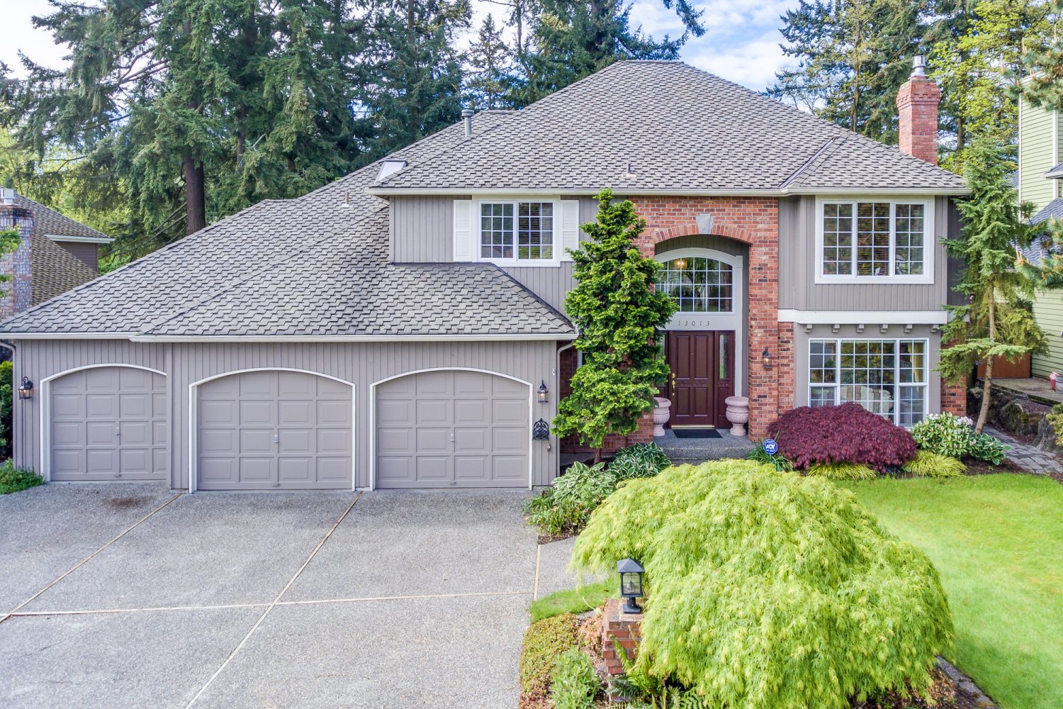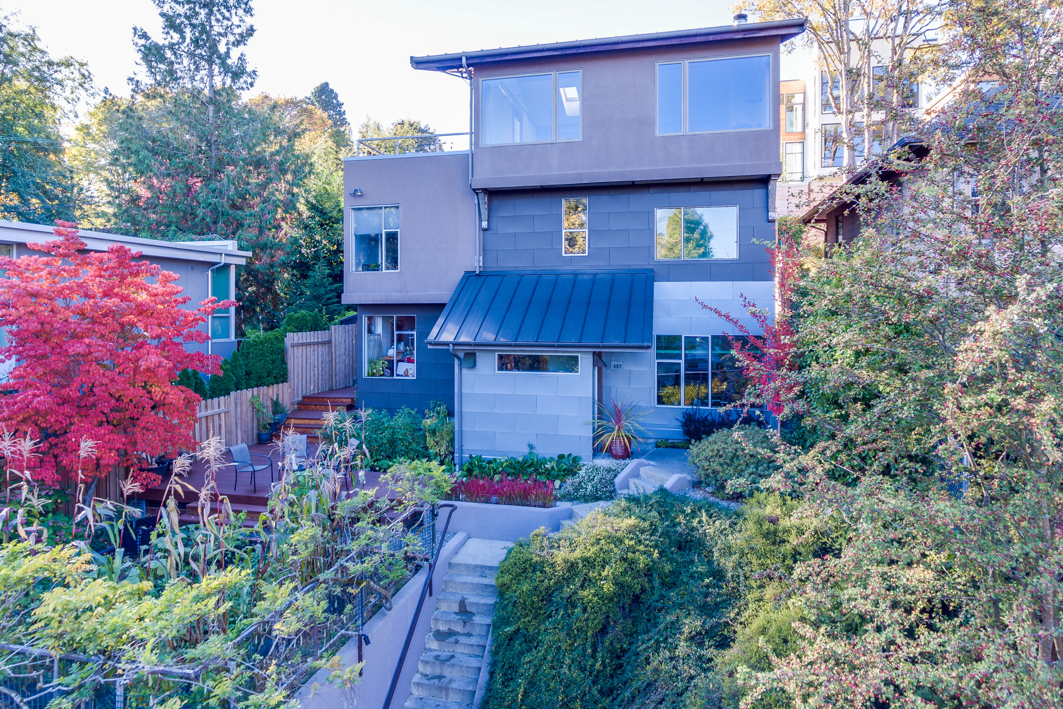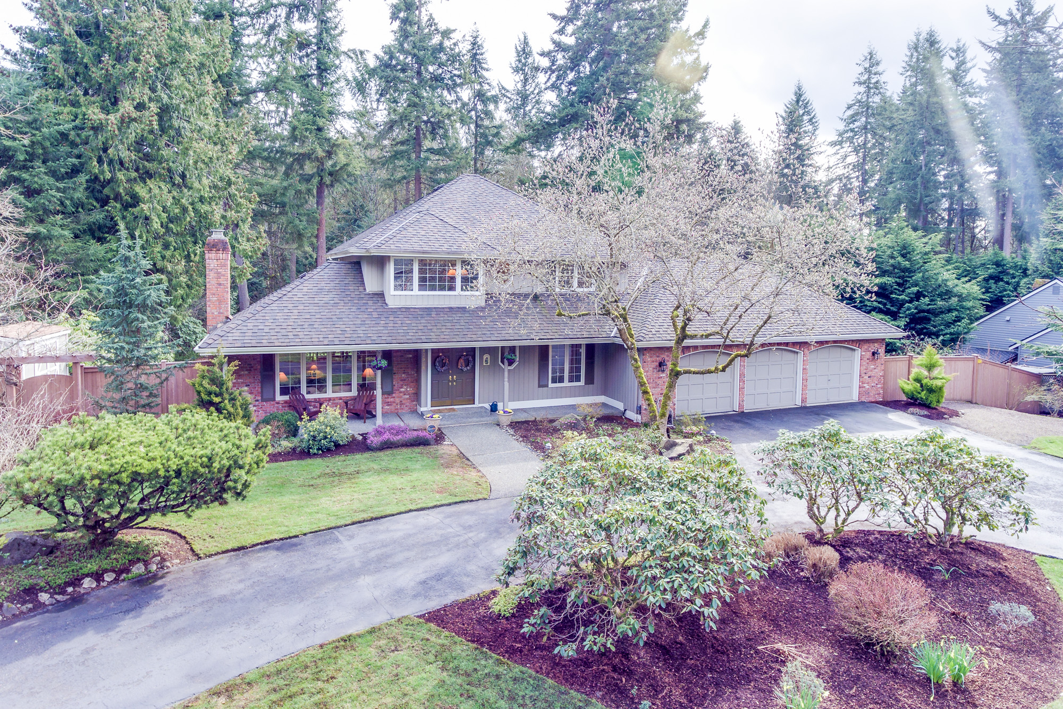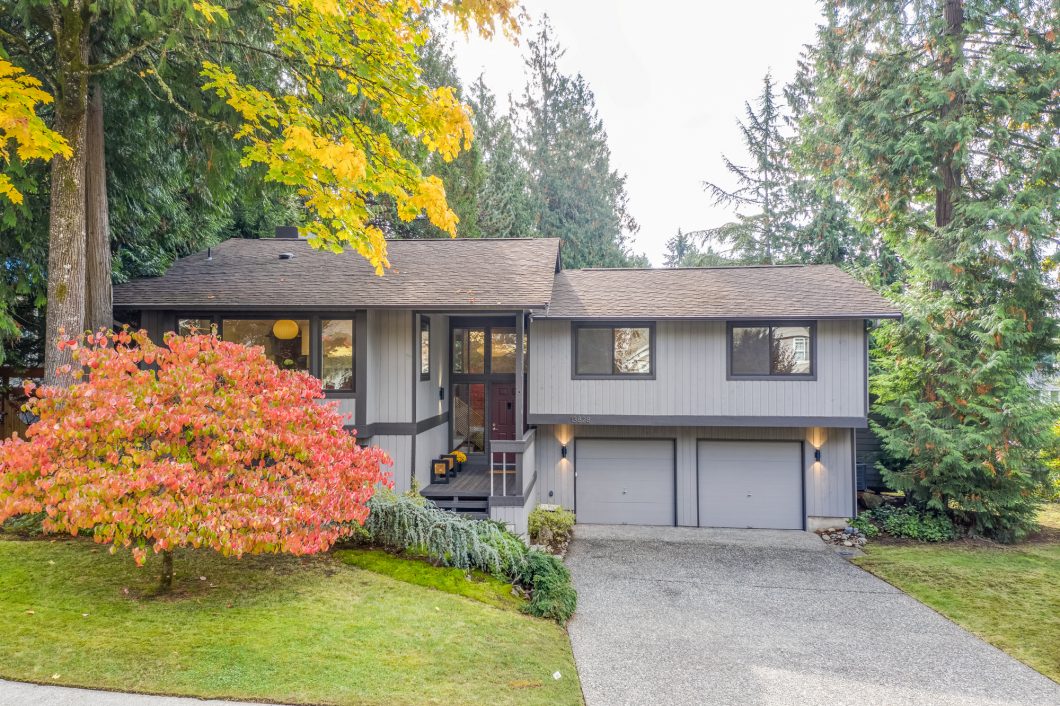
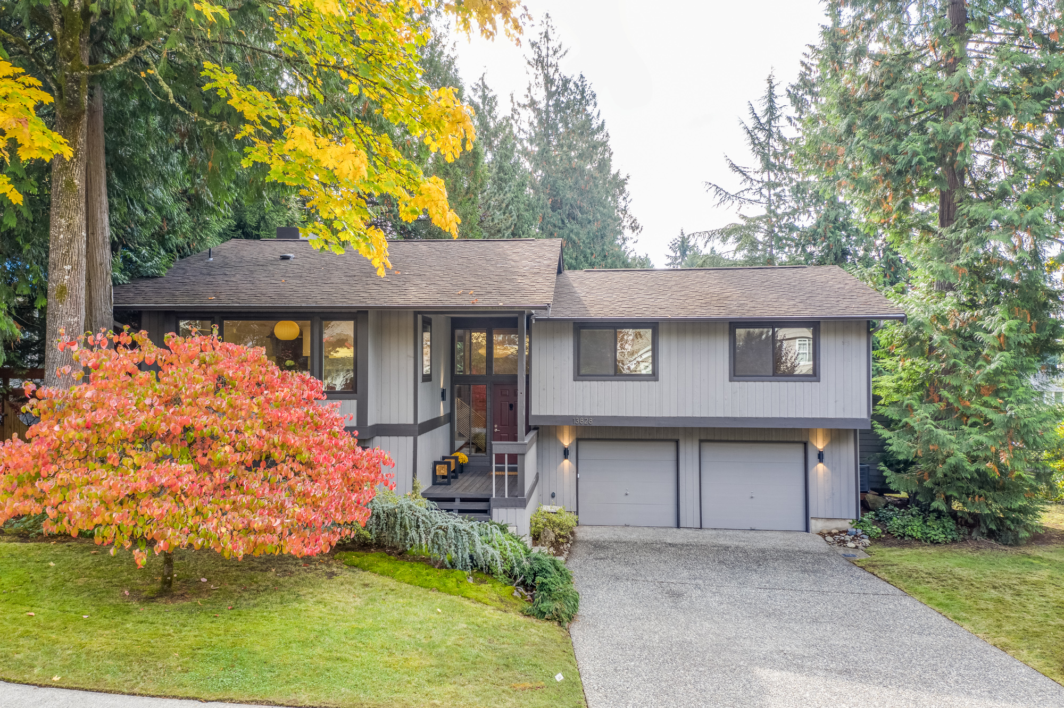
Stunning, modern, completely remodeled home with custom woodwork and impeccable attention to detail, on a quiet cul-de-sac in Sunrise on English Hill. The light filled 2,490 s.f. floorplan features 4 bedrooms, 2.5 baths and a den on a flat 7,524 s.f. lot.
Upstairs features a bright, flowing floor plan. Living room with vaulted ceiling, skylights, slider to back deck and gas fireplace with elegant tile surround. Dining room with large window and designer lighting. Open kitchen with vaulted ceiling, ample custom cabinets, quartz counters, custom tile backsplash, under cabinet lighting, built-in bench with storage and high-end stainless steel appliances included! Spacious den with large window. The generous master suite is oversized with dual closets and sunny windows. The attached bath features a new oversized vanity with quartz counters and a door separating the shower and toilet from the vanity area. Two additional bedrooms, both with custom closet organizers. Full hall bath with extra deep soaking tub and large vanity.
Downstairs you will find a huge family room with slider to back patio, custom wood ceiling, ample lighting and gas fireplace. Oversized fourth bedroom with ample windows. Large laundry room with 3/4 bath, plenty of room with storage cabinets and counter space – washer and dryer included!
Big, entertainment sized deck overlooks the lush, flat, private, rear yard with storage shed and play structure. Nice lawn provides room for play or soaking up the sun! Attached two car garage with storage possibilities. The English Hill HOA has several acres of open space, walking trails & basketball court for your enjoyment.
Outstanding Northshore schools – Sunrise Elementary, Timbercrest Middle School & Woodinville High.
| Price: | Sold for $859,000 in 2019 |
| Address: | 13828 174th Place NE |
| City: | Redmond |
| State: | WA |
| Zip Code: | 98052 |
| Year Built: | 1982 |
| Style: | Split Entry |
| Square Feet: | 2,490 |
| Lot Square Feet: | 7,524 |
| Bedrooms: | 4 |
| Bathrooms: | 2.5 |











