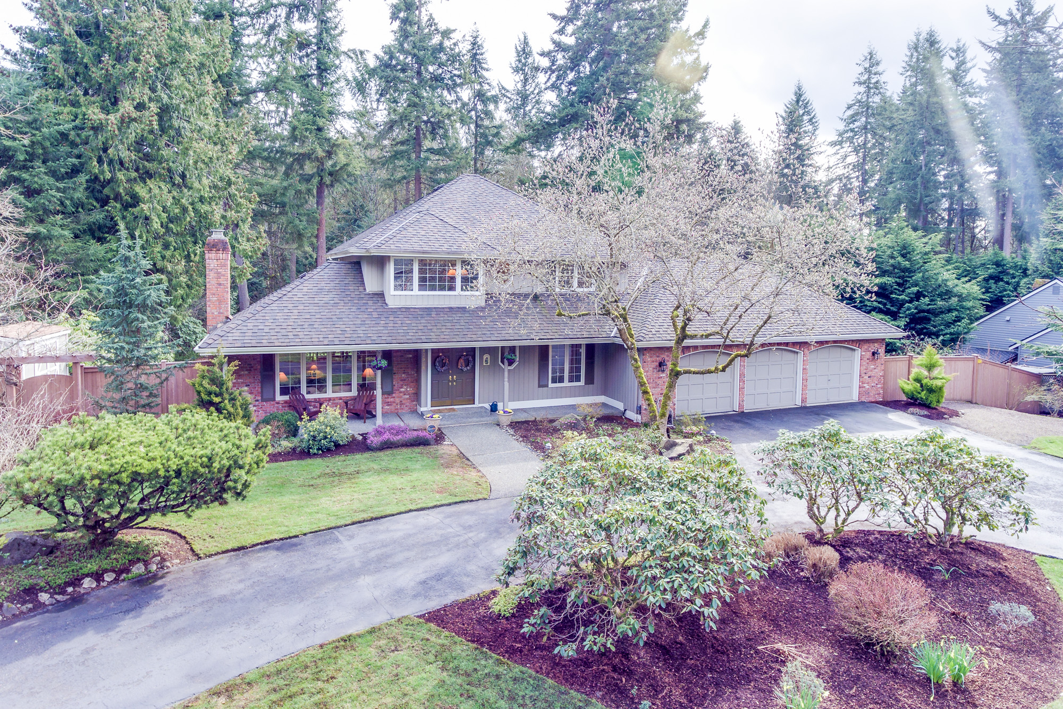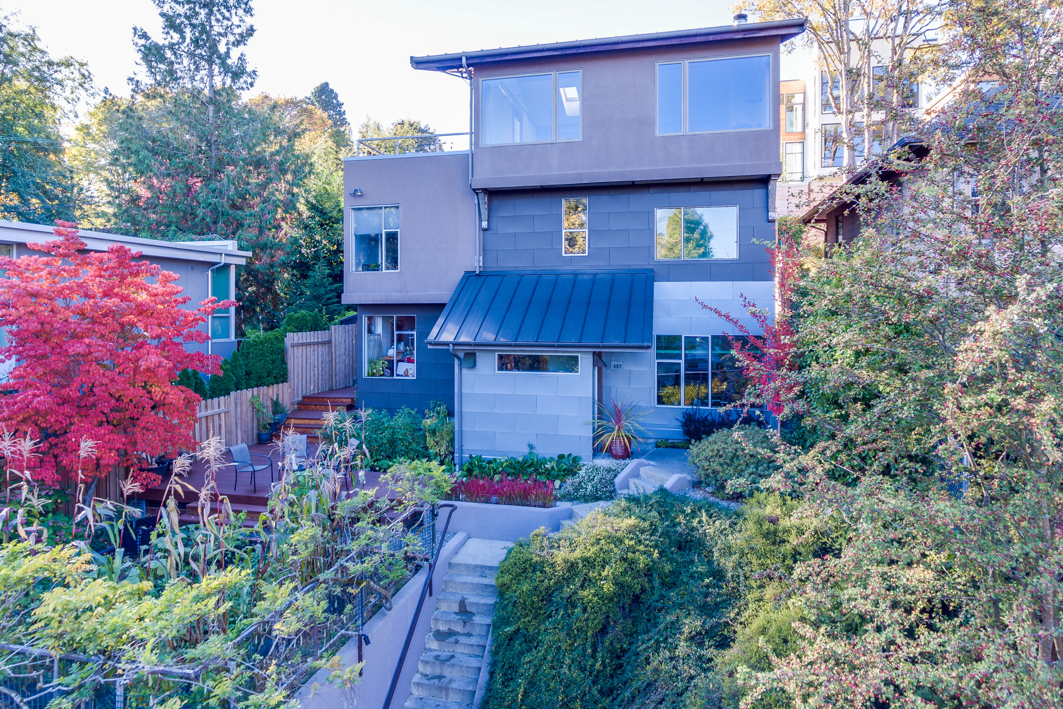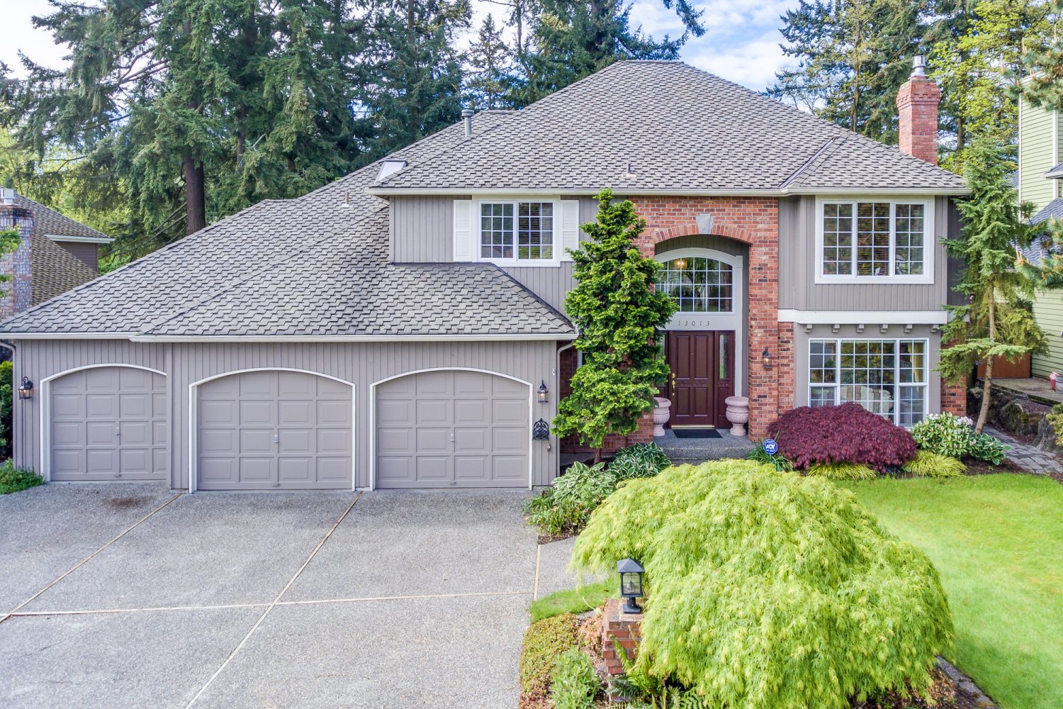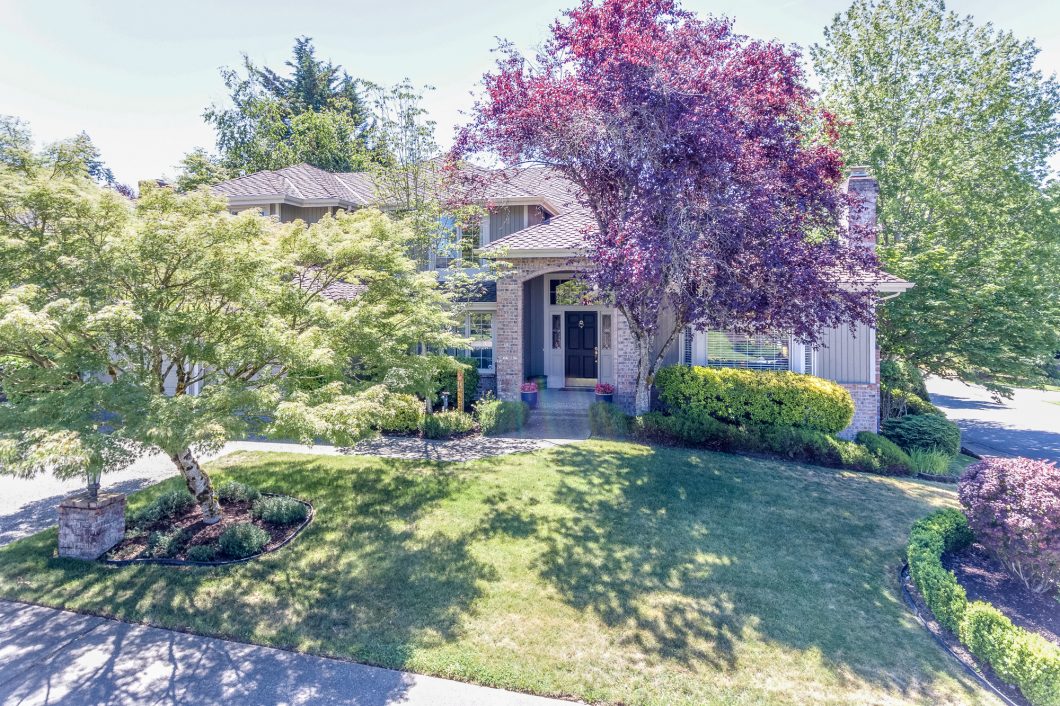
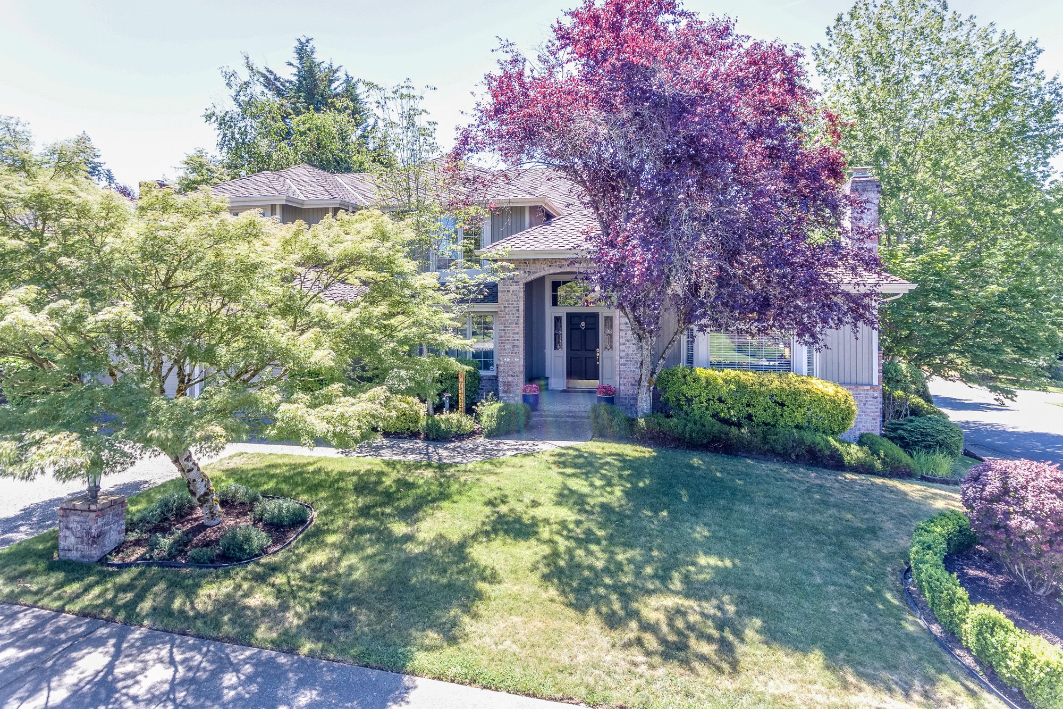
Beautiful home with elegant finishes in the stately neighborhood of Brookshire Crest. The spacious floorplan boasts 2,920 s.f. and features 4 bedrooms, 2.25 baths and den with a 2 car garage on a 8,283 s.f. lot.
The open entry welcomes you in with oak hardwood floors and soaring ceiling. Formal living room with wainscoting, fireplace with granite tile surround and bay window. Spacious formal dining room with decorative ceiling and wainscoting. Large kitchen with cherry cabinets, granite counters, custom tile backsplash, garden window, stainless steel – farm house sink, island with Viking 6 burner gas cooktop, pantry closet, buffet area with glass door upper cabinets and high end stainless steel appliances included. Cozy nook with slider to the back deck. Relaxing family room with large windows, brick fireplace with gas insert and built-in shelving surround. Main floor den with elegant French doors and wainscoting. Main floor powder room is updated and great for guests. Laundry room with cabinetry, storage closet and soaking sink – washer and dryer included.
Generous master bedroom with double door entry, soaring ceiling, ceiling fan and bay window. The remodeled 5 piece bath includes – double vanity with granite counters, soaking tub, oversized glass shower, walk-in closet and skylight. Three additional bedrooms are spacious. The third bedroom is bonus room size – great space for a media room. Updated hall bathroom with double vanity, large shower and skylight.
Private, well manicured yard with a large deck and patio for entertaining. Ample garden beds and greenhouse too! Attached 2 car garage with storage cabinets
Outstanding Issaquah Schools – Sunny Hills Elementary, Pacific Cascade Middle School & Issaquah High.
| Price: | Sold for $925,000 in 2018 |
| Address: | 24205 SE 47th St. |
| City: | Issaquah |
| State: | WA |
| Zip Code: | 98029 |
| Year Built: | 1990 |
| Style: | 2 Story |
| Square Feet: | 2,920 |
| Lot Square Feet: | 8,283 |
| Bedrooms: | 4 |
| Bathrooms: | 2.25 |






