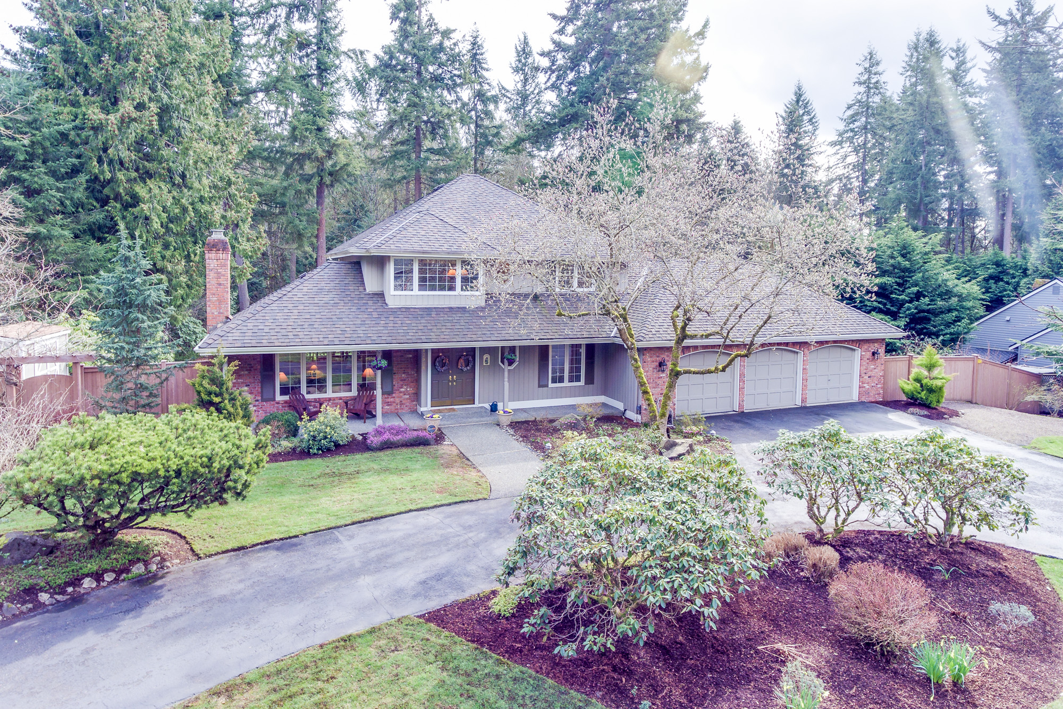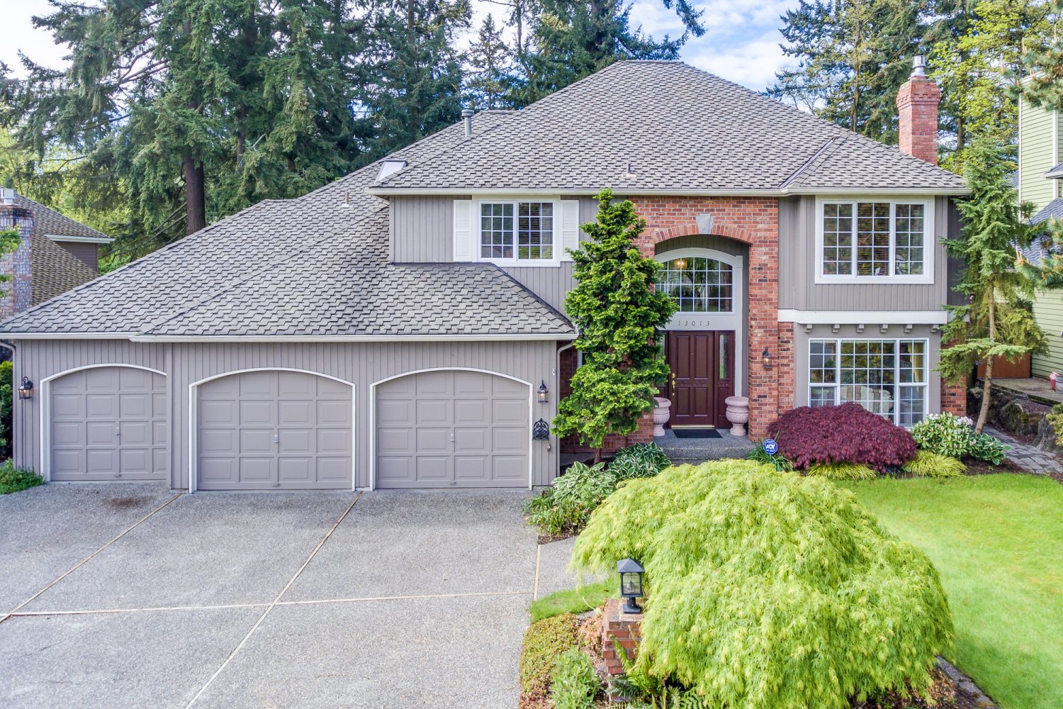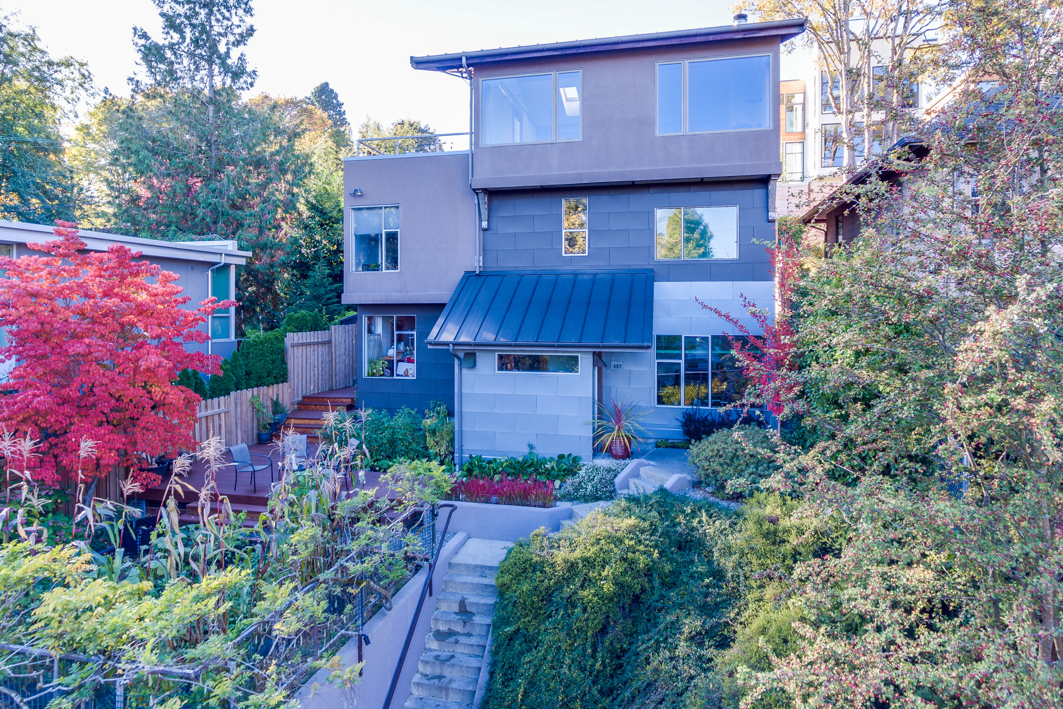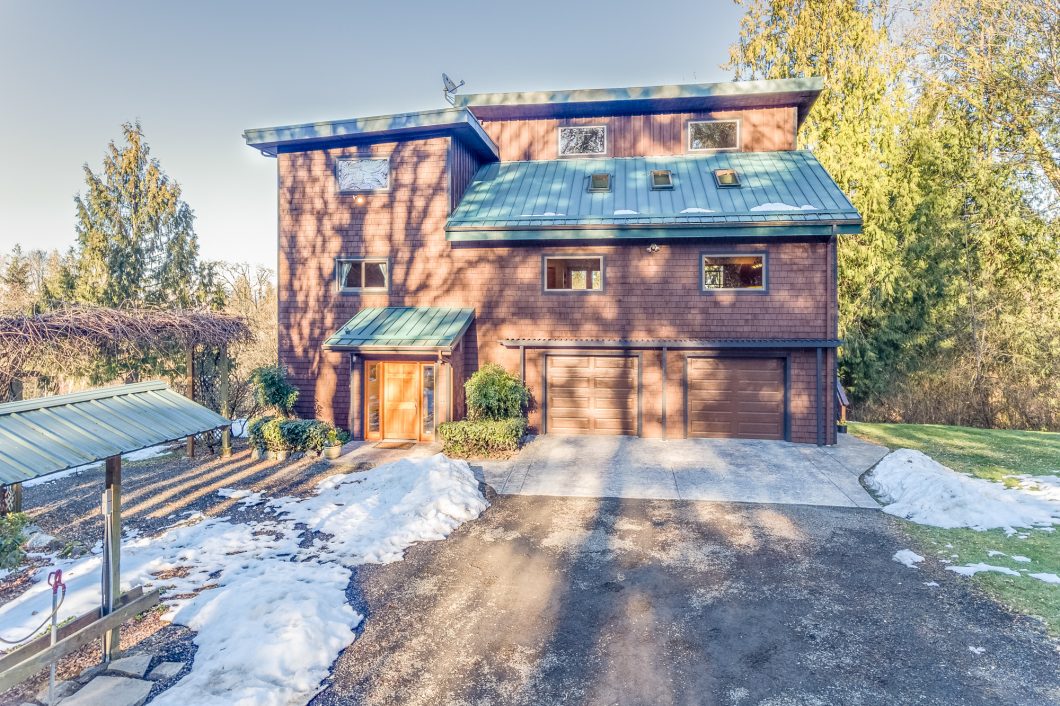
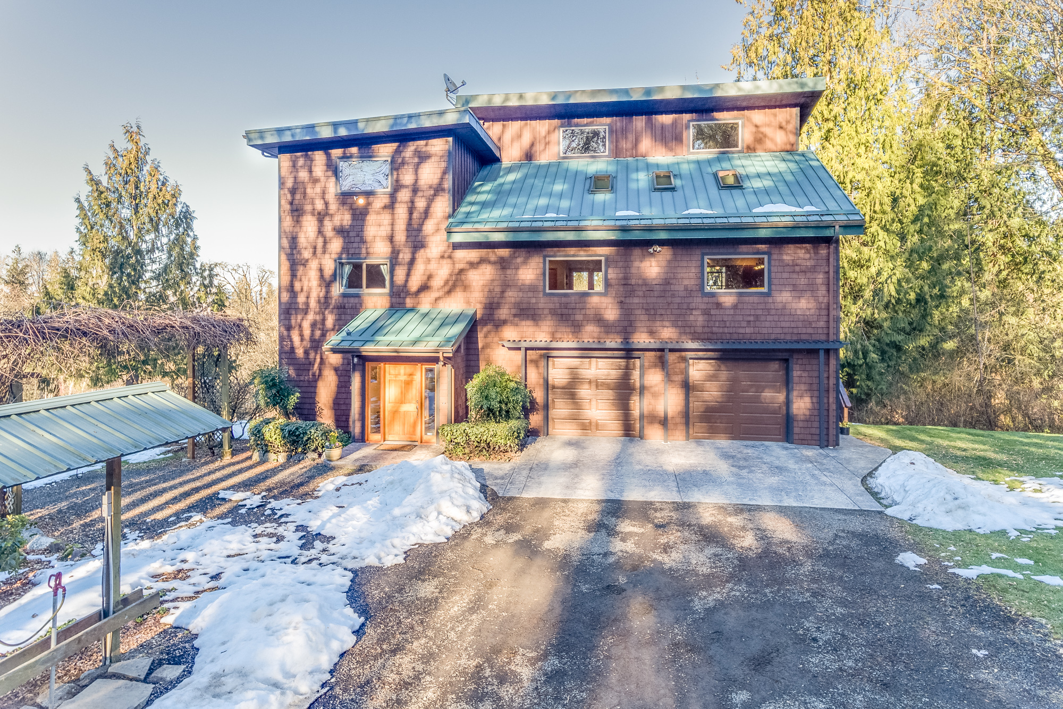
Beautiful home with sophisticated finishes in the serene Highbridge Estates neighborhood of Monroe. The spacious floorplan boasts 2,680 s.f., features 4 bedrooms, 3 baths with a 2 car garage on a 5 acre lot. Updates include; New external paint, refinished bamboo floors, maintenance free composite deck, new stamped concrete at front door, garage doors and back deck stairs. Radiant geo-thermal heating through-out!
Light filled main floor with great-room floor plan features newly refinished bamboo floors, vaulted ceilings, ample windows and skylights, exposed beams, and the perfect contrast of metal light fixtures. Kitchen features maple cabinets with under cabinet lighting, granite counters with rounded edges, large island with glass cooktop, double oven, and lovely garden window. All stainless steel appliances are new and included! Dining area and living room open to kitchen featuring large high quality Anderson windows showcasing the yard. First bedroom with plush carpet and large closet. Second bedroom with plush carpet and large closet is attach to the continental hall bathroom. Laundry closet with shelving – front load washer and dryer included!
Upstairs is a master suite oasis in the woods, with ample windows and skylights, “his & her’s” walk-in closets, and attached 5-piece master bathroom with double shower, and jetted tub. Loft style family room with plush carpet and ceiling fan. Pool table included!
Downstairs 4th bedroom is a great in-law space! Very large bedroom with attached full bathroom and walk-in closet.
Yard features large deck off main floor, invisible fence, fenced pasture, several outbuildings, slate firepit with wood shed, and horseshoe pit.
Outstanding Monroe Schools – Maltby Elementary, Hidden River Middle School,& Monroe High.
| Price: | Sold for $670,000 in 2019 |
| Address: | 20923 161st Ave SE |
| City: | Monroe |
| State: | WA |
| Zip Code: | 98272 |
| Year Built: | 1997 |
| Style: | 2 Story with basement |
| Square Feet: | 2,680 |
| Lot Square Feet: | 5 Acres |
| Bedrooms: | 4 |
| Bathrooms: | 3 |




