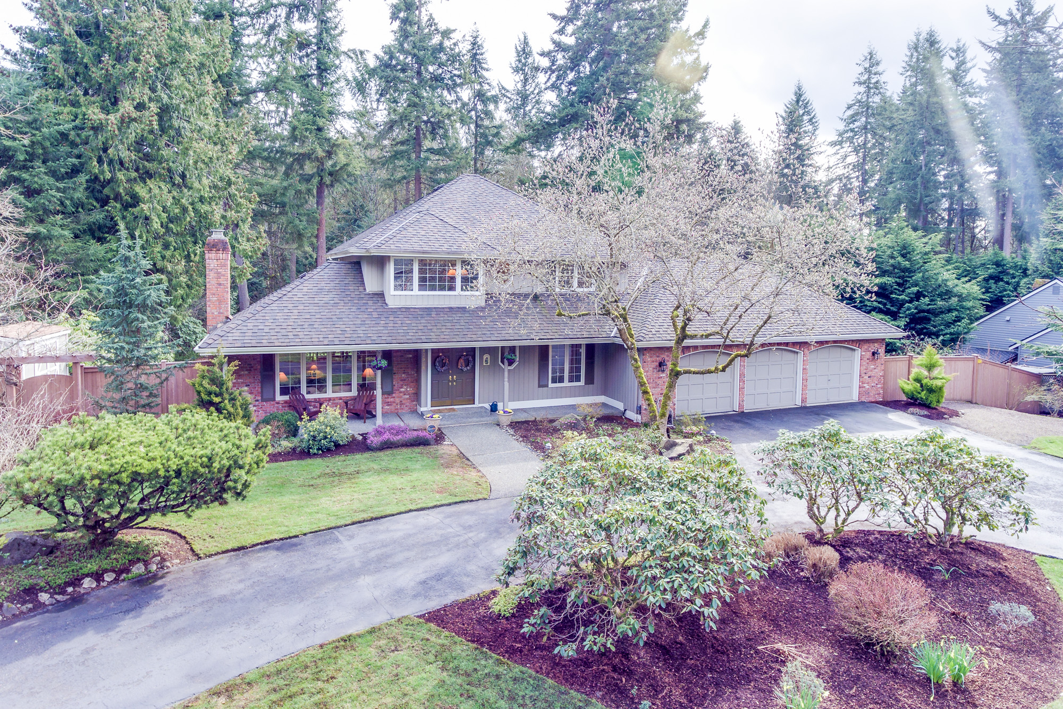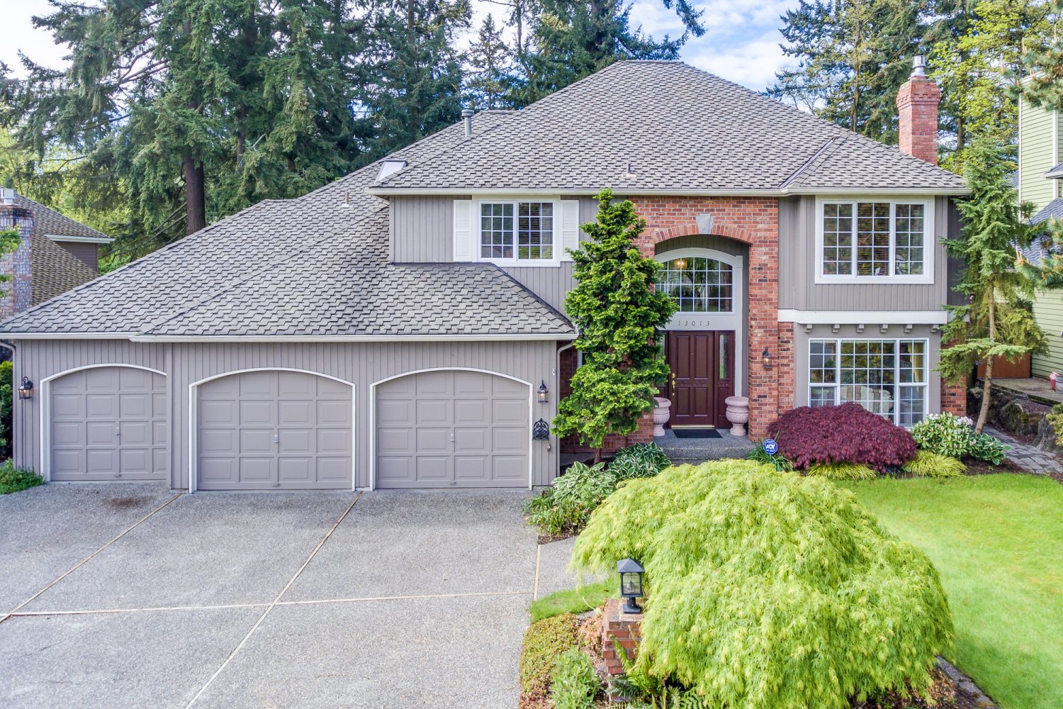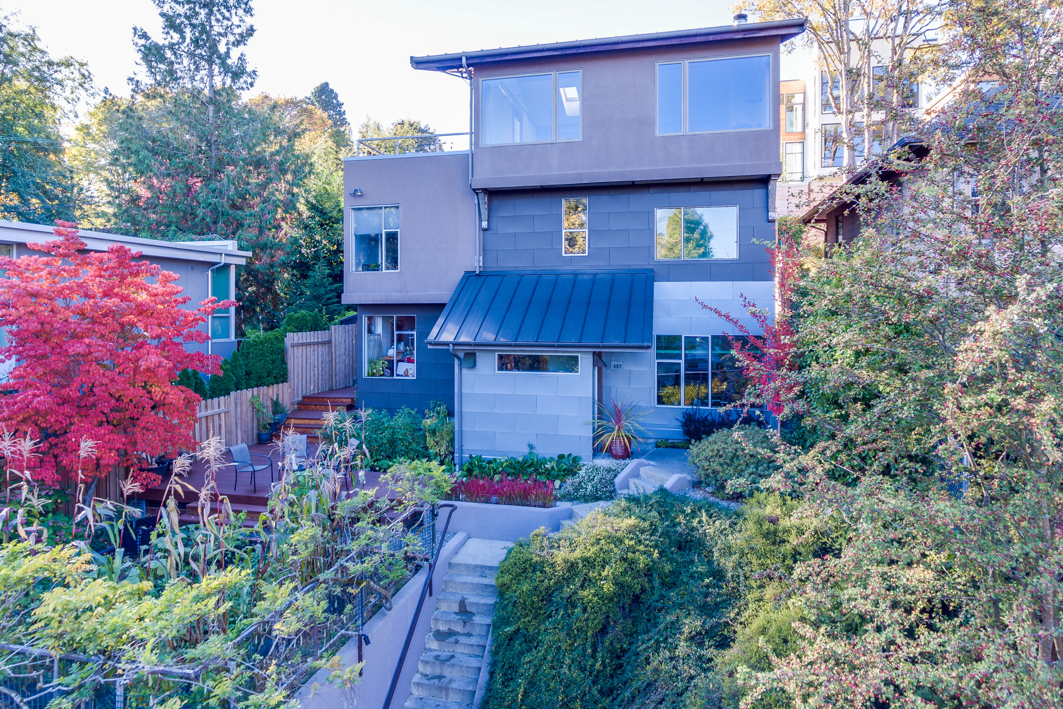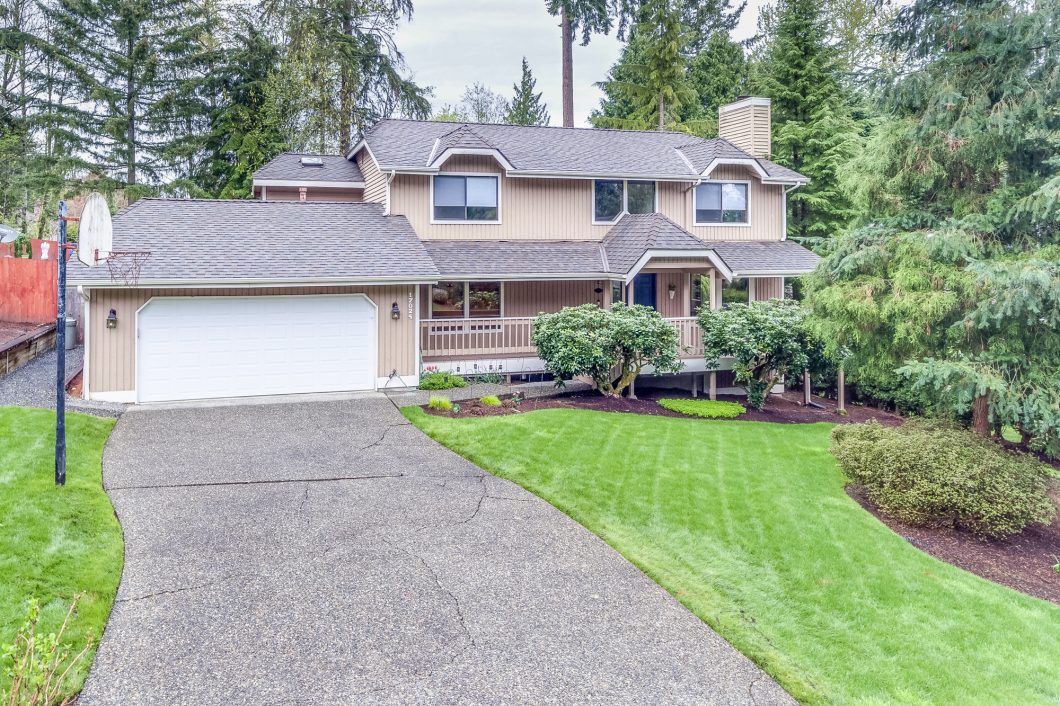
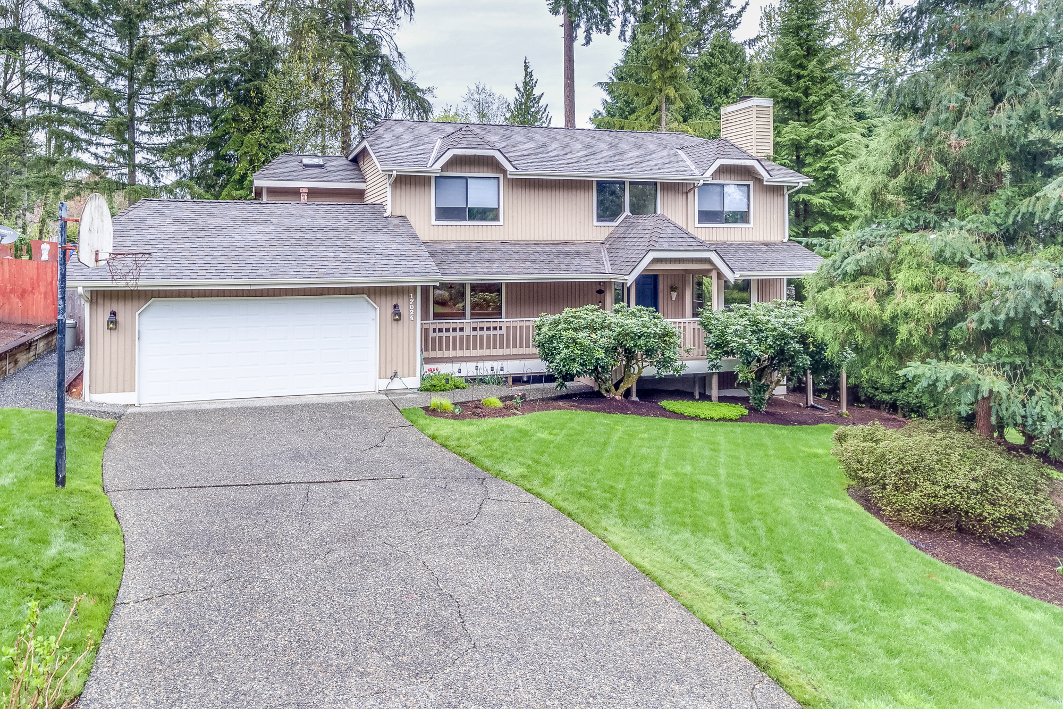
Lovely, remodeled home in Rosewood on English Hill. The light filled 2,510 s.f. floorplan features 4 bedrooms, 2.5 baths on an immaculate 9,245 s.f. lot. Updates include: Newly remodeled kitchen and baths, new carpet and fence.
The open entry welcomes you in with beautiful hardwood floors and an elegant staircase. Formal living room with bay window and wood burning fireplace. Formal dining room with large windows showcasing the back yard. Newly remodeled kitchen with granite counters, soft close maple cabinets, new fixtures, expansive garden window, custom tile work and full complement of stainless steel appliances. Family room with fireplace and slider to back deck. Den/TV room with pocket doors for privacy. Remodeled main floor powder room is great for guests. Laundry room with ample storage cabinets and door to back yard – washer and dryer included.
Luxurious master suite with large window, wood burning fireplace and double closets. Newly remodeled 5 piece master bathroom with quartz counters, double sinks, soaking tub, shower with custom tile work, frosted windows and skylight. Three additional bedrooms are very spacious. Full, hall bathroom adjacent to the bedrooms.
Big, entertainment sized deck overlooks the private fully fenced yard with immaculate landscaping. Large lawn provides room for play or soaking up the sun! Attached two car garage with additional storage space.
Outstanding Northshore schools – Sunrise Elementary, Timbercrest Middle School & Woodinville High.
| Price: | Sold for $925,000 in 2019 |
| Address: | 17024 NE 131st Place |
| City: | Redmond |
| State: | WA |
| Zip Code: | 98052 |
| Year Built: | 1984 |
| Style: | 2 Story |
| Square Feet: | 2,510 |
| Lot Square Feet: | 9,245 |
| Bedrooms: | 4 |
| Bathrooms: | 2.5 |



