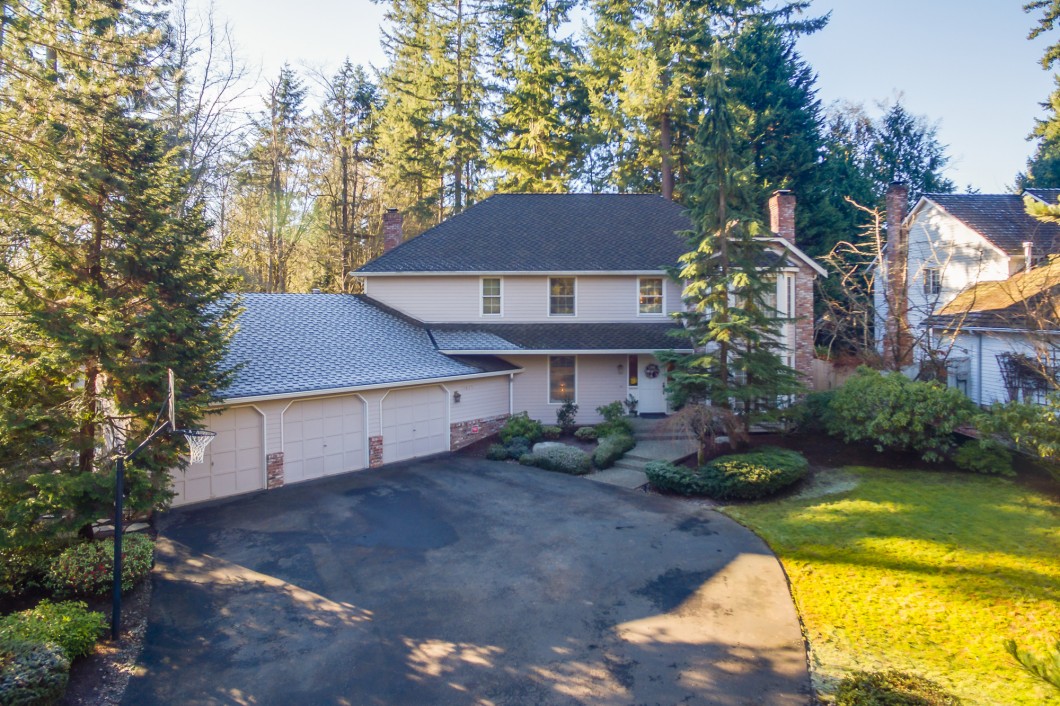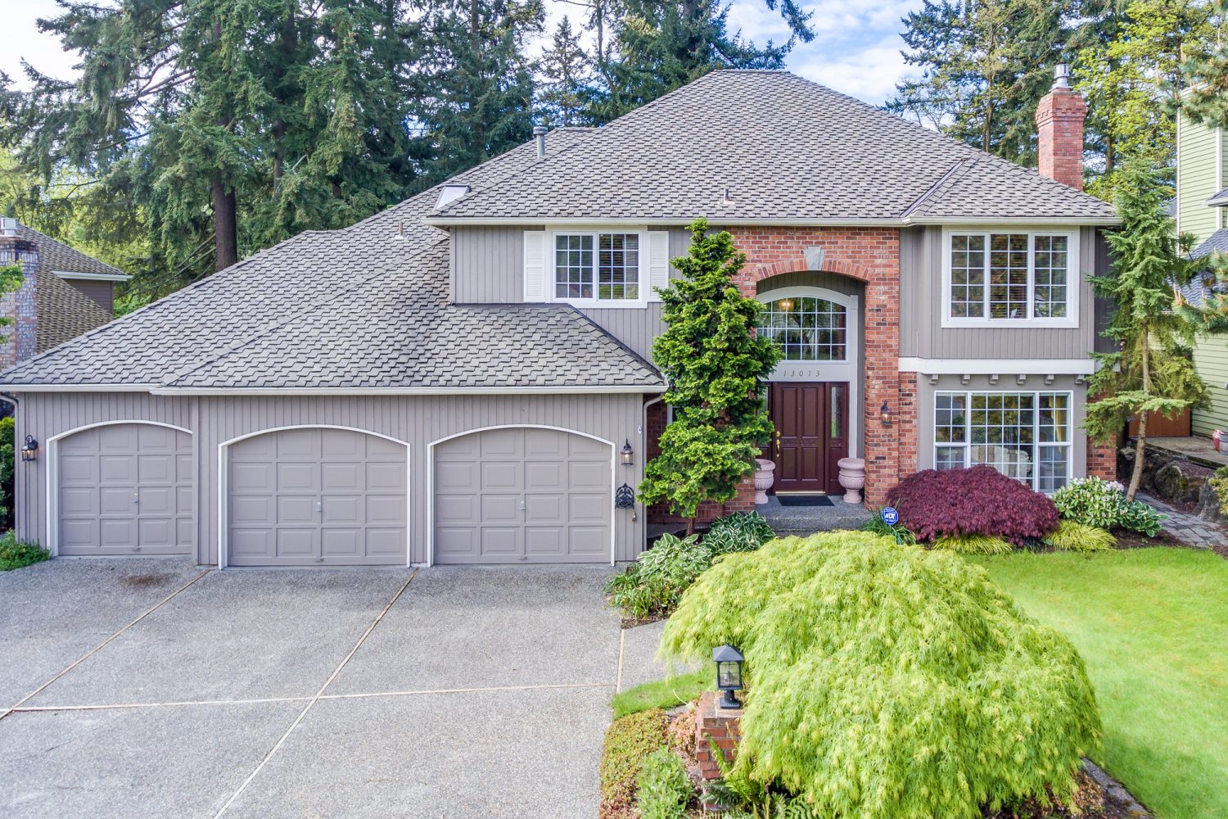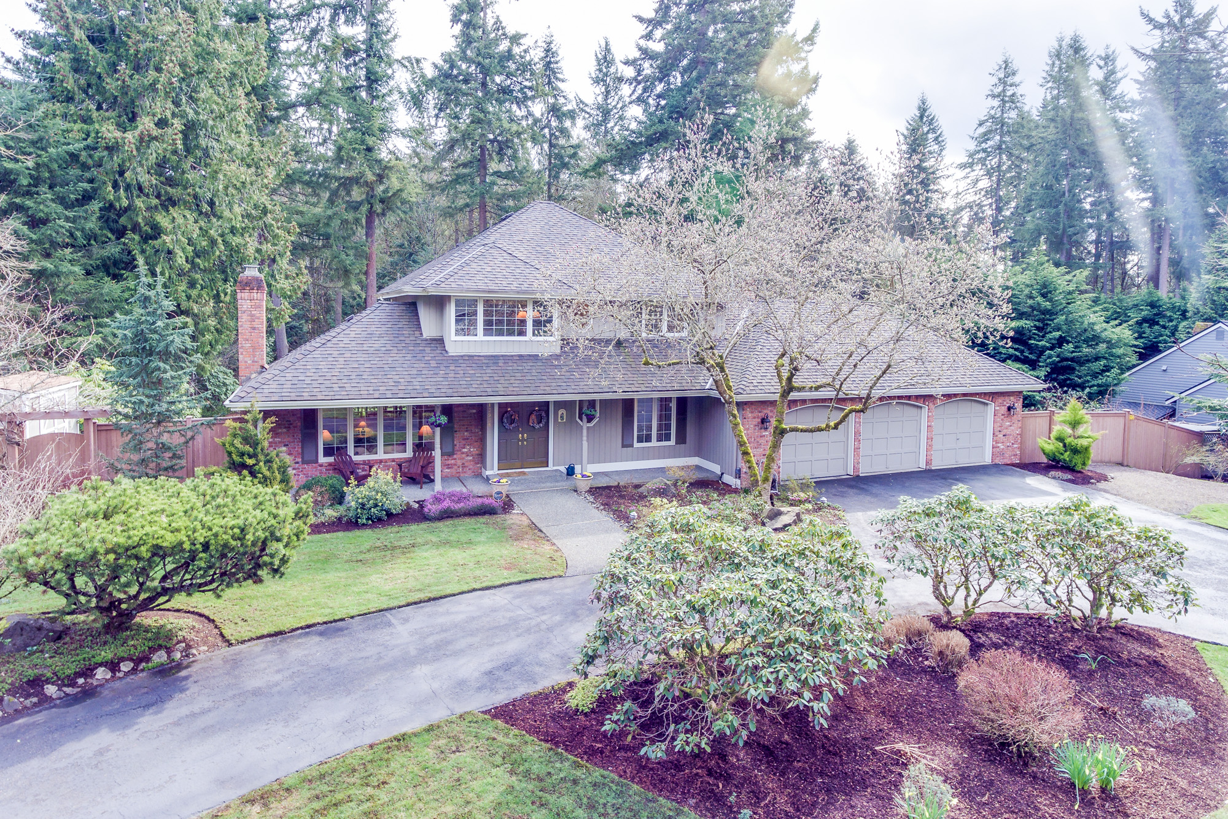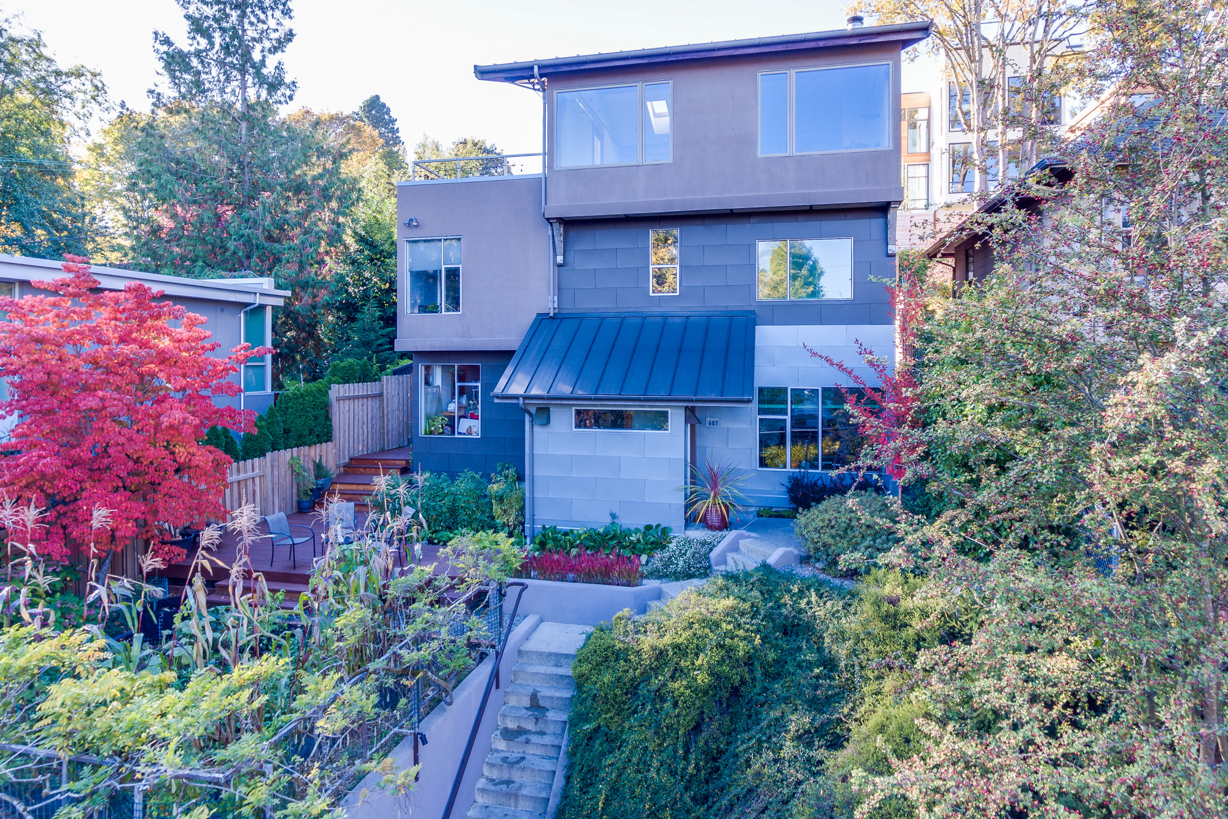

Beautifully maintained and updated home in the desirable neighborhood of Sheffield on English Hill. The gracious floorplan boasts 2,950 s.f. and features 4 bedrooms, 2.5 baths plus den & bonus room. The home is ideally positioned on a 19,831 s.f. lot which backs to the greenbelt! The list of extensive updates includes remodeled kitchen & baths! The formal living room has a bay window overlooking the gardens and a brick – wrapped, gas fireplace. The dining room is a great place to share a meal with friends. Updated kitchen with ample cabinets, granite counters, undermount sink, breakfast bar – newer appliances included! The nook features a window wall overlooking the deck and yard.
Relaxing family room with brick fireplace, built-in shelving & ample windows. The private den has custom built-ins with desk and cabinets. Well appointed powder room for guests. Generous master bedroom with walk-in closet. The attached bath has been remodeled with a double vanity, large soaking tub, and oversized shower – all finished in marble. Three additional bedrooms are spacious. The hall bath has been remodeled with double vanity and tub with shower above – all finished in marble. The bonus room has a built-in murphy bed and desk too!
The entertainment-sized deck is a great space to relax. There are ample garden beds, stone pathways and patios, room for play – all with a lush backdrop. Laundry room with sink and extra storage area – washer & dryer included. Attached three car garage with storage possibilities above and includes a 8 kw natural gas generator. Outstanding Northshore schools – Sunrise Elementary, Timbercrest Jr High & Woodinville High.
| Price: | Sold for $807,000 in 2016 |
| Address: | 13825 180th Ave NE |
| City: | Redmond |
| State: | WA |
| Zip Code: | 98052 |
| Year Built: | 1985 |
| Style: | Two Story |
| Square Feet: | 2,950 |
| Lot Square Feet: | 19,831 |
| Bedrooms: | 4 |
| Bathrooms: | 2.5 |

















