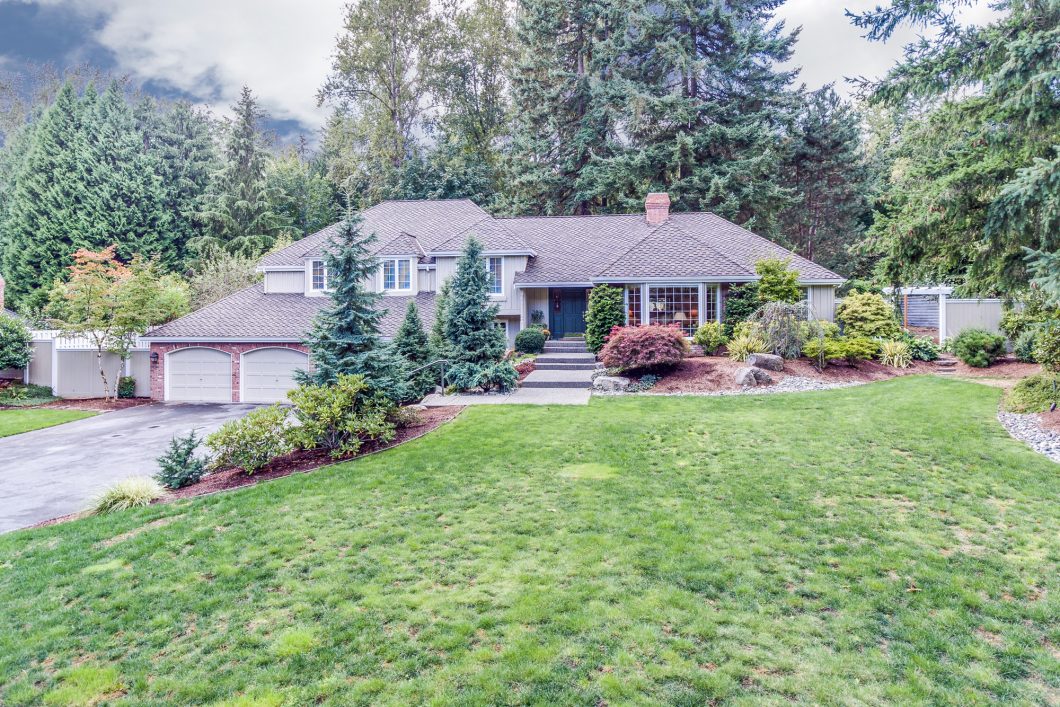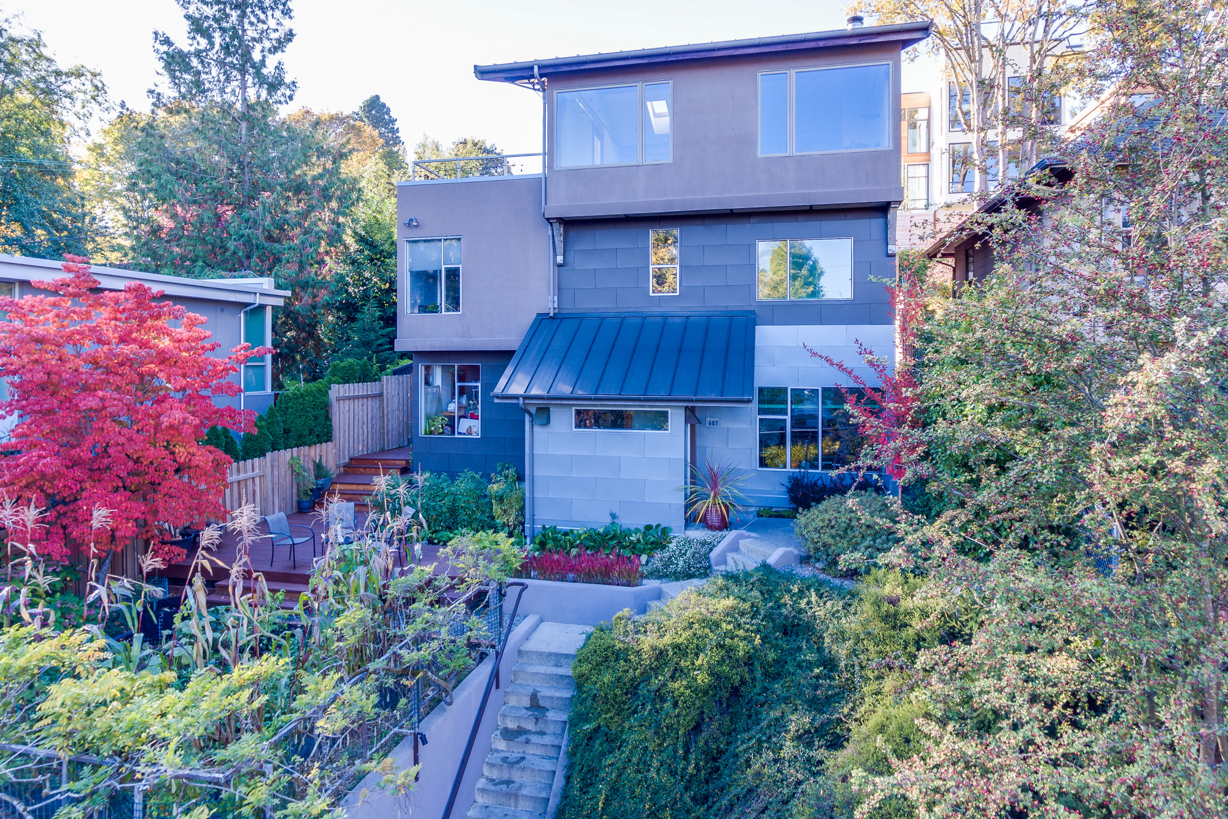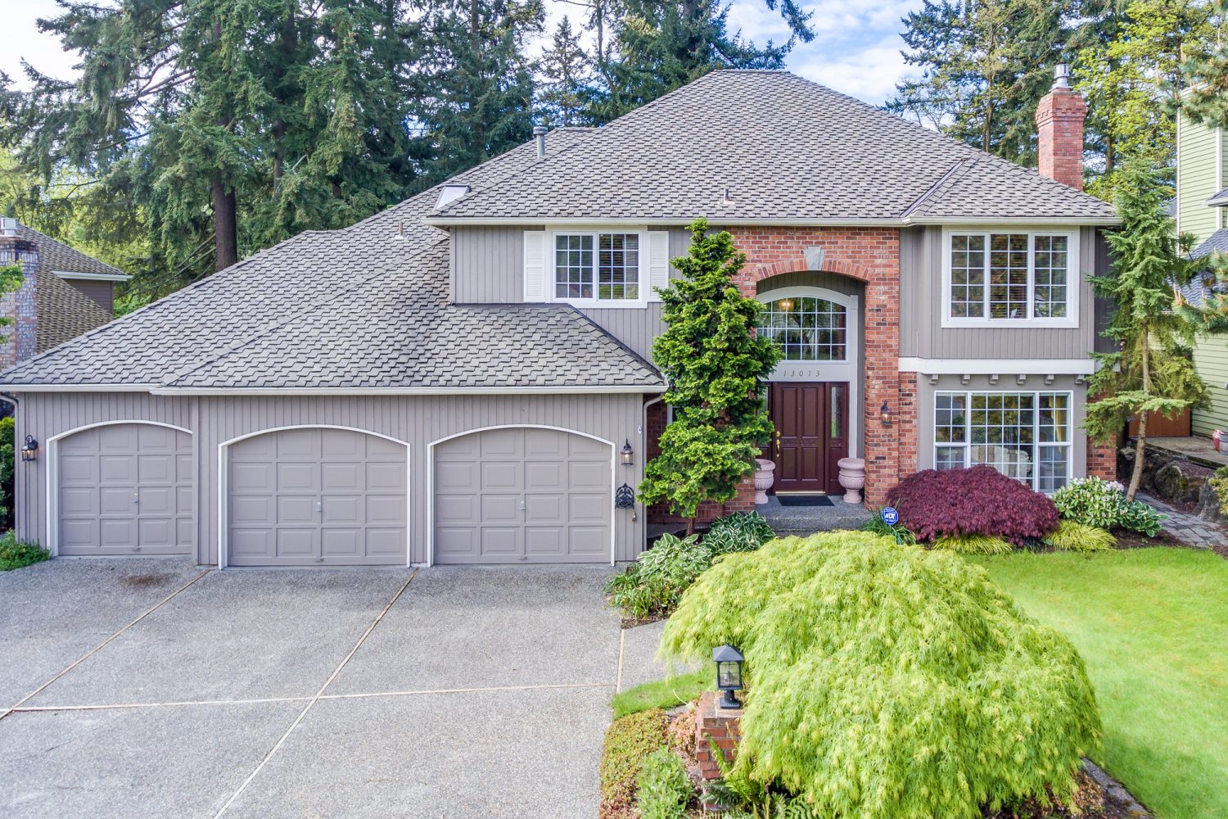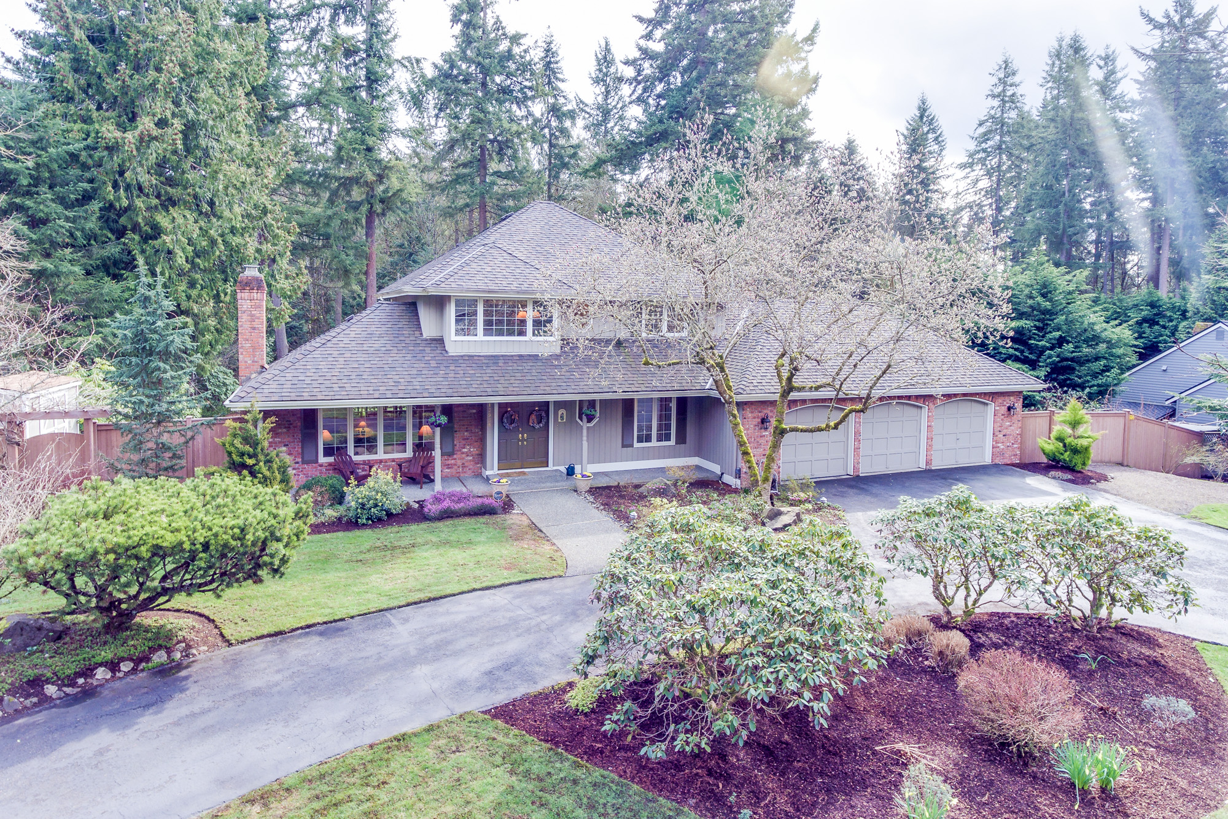

Elegant and spacious home with tasteful updates throughout, in the desirable neighborhood of Sheffield on English Hill. The gracious floorplan boasts 3,160 s.f. and features 5 bedrooms, 3.5 baths on a 35,100 s.f. lot. The list of recent and extensive updates include: Outside: Freshly painted. Inside: Updated kitchen and baths, new carpet and refreshed paint.
Spacious formal living room with beautiful wood burning fireplace, white millwork, wainscoting and large bay window. Beautiful formal dining room with white millwork, wainscoting and oversized window showcasing the lush yard. Updated kitchen with ample cabinets, quartz counters, pantry closet, breakfast bar, and a full compliment of stainless steel appliances included. Sunny nook with wall of windows, skylight and door to the back patio. Relaxing family room with wet bar, commanding brick fireplace with woodstove insert, soaring planked wood ceiling, exposed beam and slider to back patio. Updated powder room with new pedestal sink and fixtures.
Upstairs features: The generous master bedroom with walk-in closet, soaring ceiling and ceiling fan. Updated attached bath includes double vanity, skylight, soaking tub and oversized glass shower with adjustable shower head. Three additional bedrooms are spacious. The hall bath has been updated with a new, easy to maintain counter and tub surround – new fixtures too.
Downstairs features: Relaxing bonus room – perfect for play or home theater. Additional 5th bedroom is oversized and great for guests. Adjacent full bath has been updated with new tile counters, floor and tub surround. Laundry room with custom tile floor includes soaking sink, abundant cabinets, counters and shelves.
Lush yard with garden beds in the front and rear yard. Spacious back yard with patio and ample room to play all with the backdrop and privacy of majestic trees from the greenbelt. Outstanding Northshore schools – Sunrise Elementary, Timbercrest Jr High & Woodinville High.
| Price: | Sold for $1,050,000 in 2017 |
| Address: | 14339 172nd Ave NE |
| City: | Remond |
| State: | WA |
| Zip Code: | 98052 |
| Year Built: | 1985 |
| Style: | Tri-Level |
| Square Feet: | 3,160 |
| Lot Square Feet: | 35,100 |
| Bedrooms: | 5 |
| Bathrooms: | 3.5 |

















