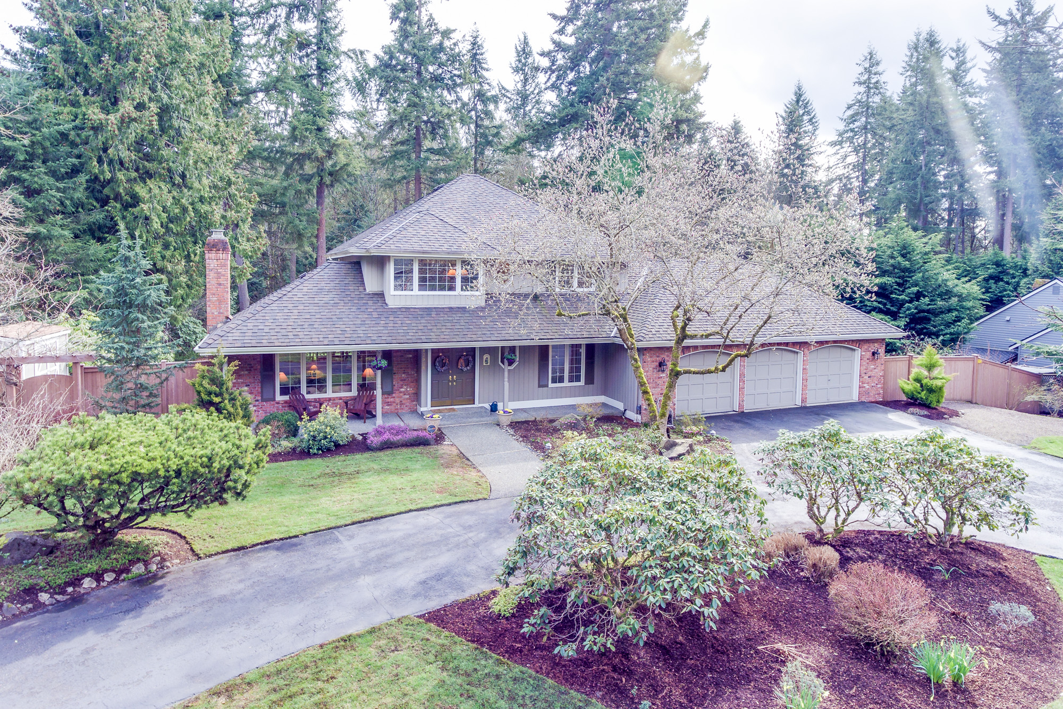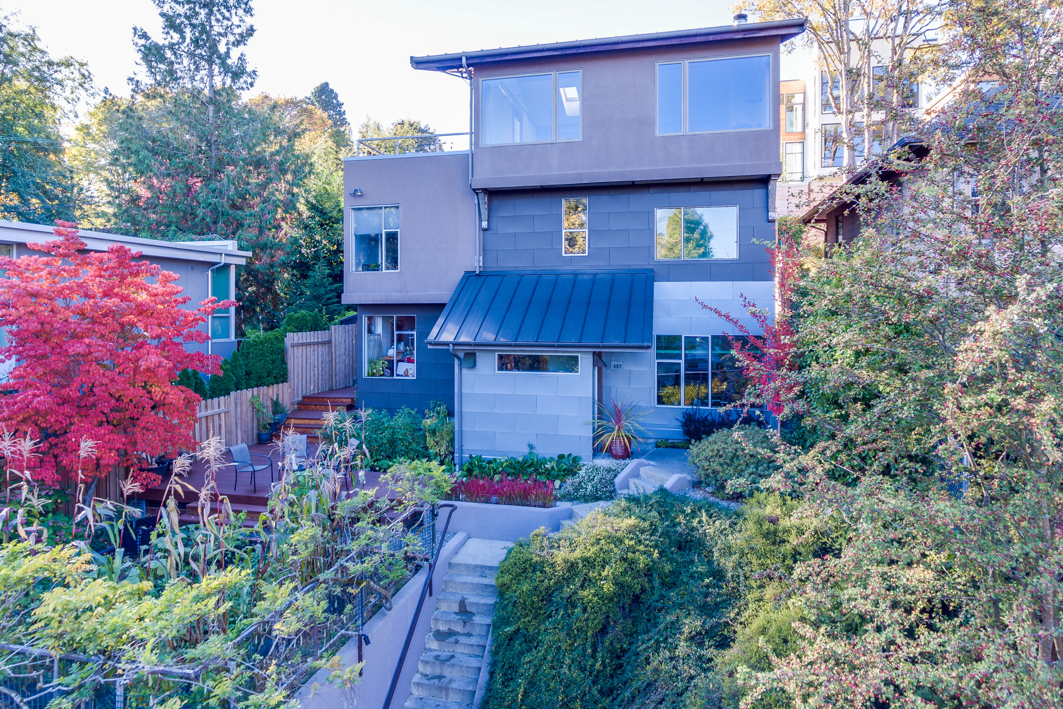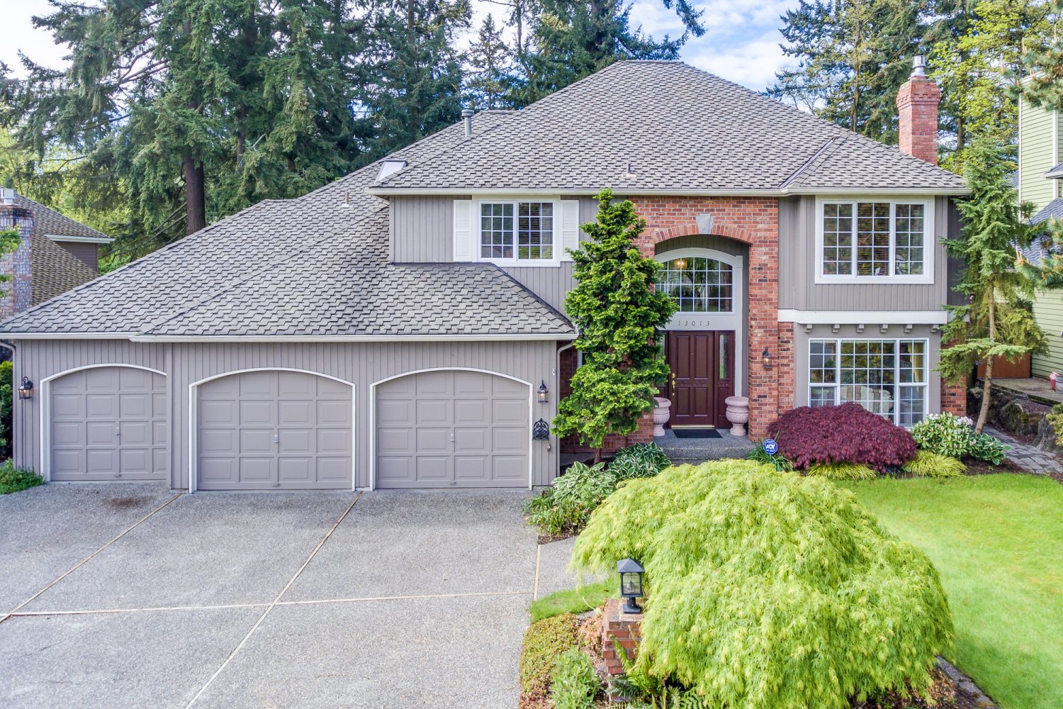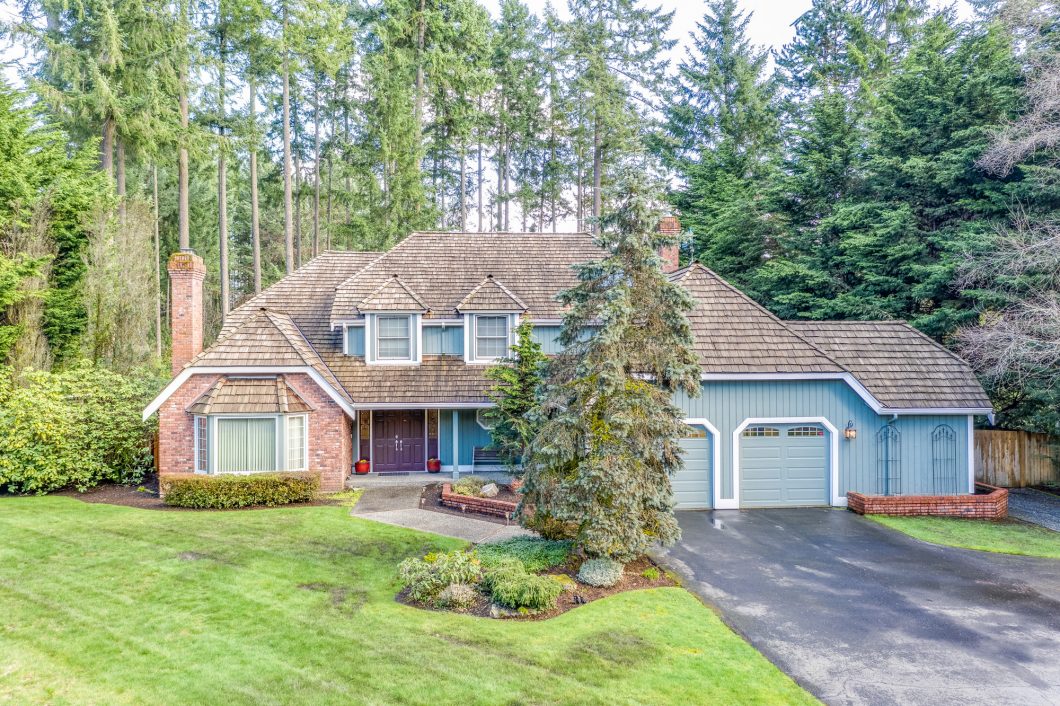
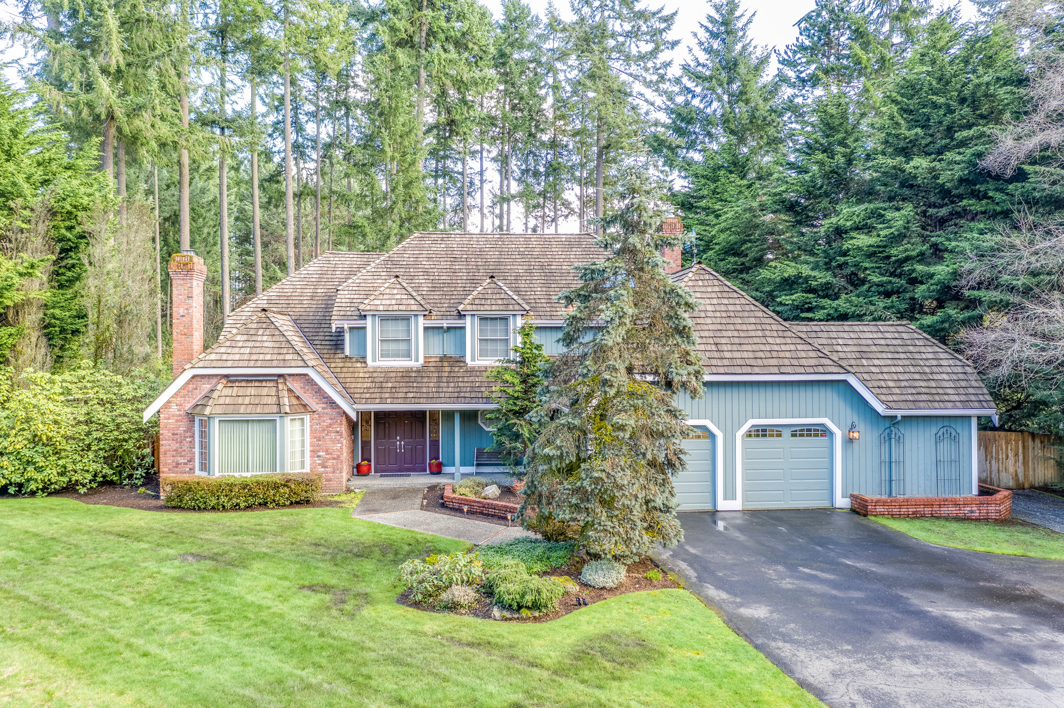
Captivating Buchan resale in Sheffield on English Hill in Redmond. The gracious 3,080 s.f floorplan features 4 bedrooms, 2.25 baths plus an oversized main floor bonus room on a lush, private 35,225 s.f. lot. The home is ideally located on a quiet street, just a block away from the award winning Sunrise Elementary. Features include: Gourmet kitchen, luxurious master bath, beautiful hardwood floors, crown molding, wainscoting and designer interior paint.
Welcoming entry with hardwood floor and large closet. Formal living room with white millwork, vaulted ceiling and bay window showcasing the front yard. Formal dining room includes wainscoting and crown molding – a great space to share a meal with friends. Remodeled kitchen with custom cherry cabinets, granite counter, under cabinet lighting, and breakfast bar – all stainless steel appliances included! Nook adjoins kitchen and family room with a slider to patio – perfect for BBQing or entertaining. Relaxing family room with beautiful gas fireplace, built-ins and exposed beam ceiling. Expansive main floor bonus room with French door entry, stunning brick fireplace, vaulted ceiling with exposed beams, built-in cabinetry, ample windows and slider to the backyard. Tasteful powder room on main – perfect for guests. Laundry room features storage cabinets and soaking sink.
The master suite is a welcoming and spacious retreat featuring walk-in closet and ceiling fan. Remodeled master bath with double vanity, custom cherry cabinetry, granite counter, heated travertine tile floor and oversized, double shower finished in beautiful travertine – bathroom is plumbed for a tub too! Large storage area accessible through master bath – perfect for luggage or holiday decorations. Three additional bedrooms upstairs are very spacious. Full bath in hall has a double vanity, updated fixtures, custom tile floor and tub/shower surround.
Inviting patio leads to large, fully fenced, park-like yard with ample garden space and room to play. Deck area includes built-in hot tub. Large potting shed, storage shed and double gate to additional parking area adds to the utility of the home. Attached 2-car garage with shop area and storage options. Neighborhood amenities include: Open community greenspace with trails, park with basketball court and close proximity to the Tolt Pipeline Trail.
Outstanding Northshore schools – Sunrise Elementary, Timbercrest Middle School & Woodinville High School.
| Price: | Sold for $1,148,000 in 2020 |
| Address: | 14326 174th Ave NE |
| City: | Redmond |
| State: | WA |
| Zip Code: | 98052 |
| Year Built: | 1985 |
| Style: | Two Story |
| Square Feet: | 3,080 |
| Lot Square Feet: | 35,225 |
| Bedrooms: | 4 |
| Bathrooms: | 2.25 |



