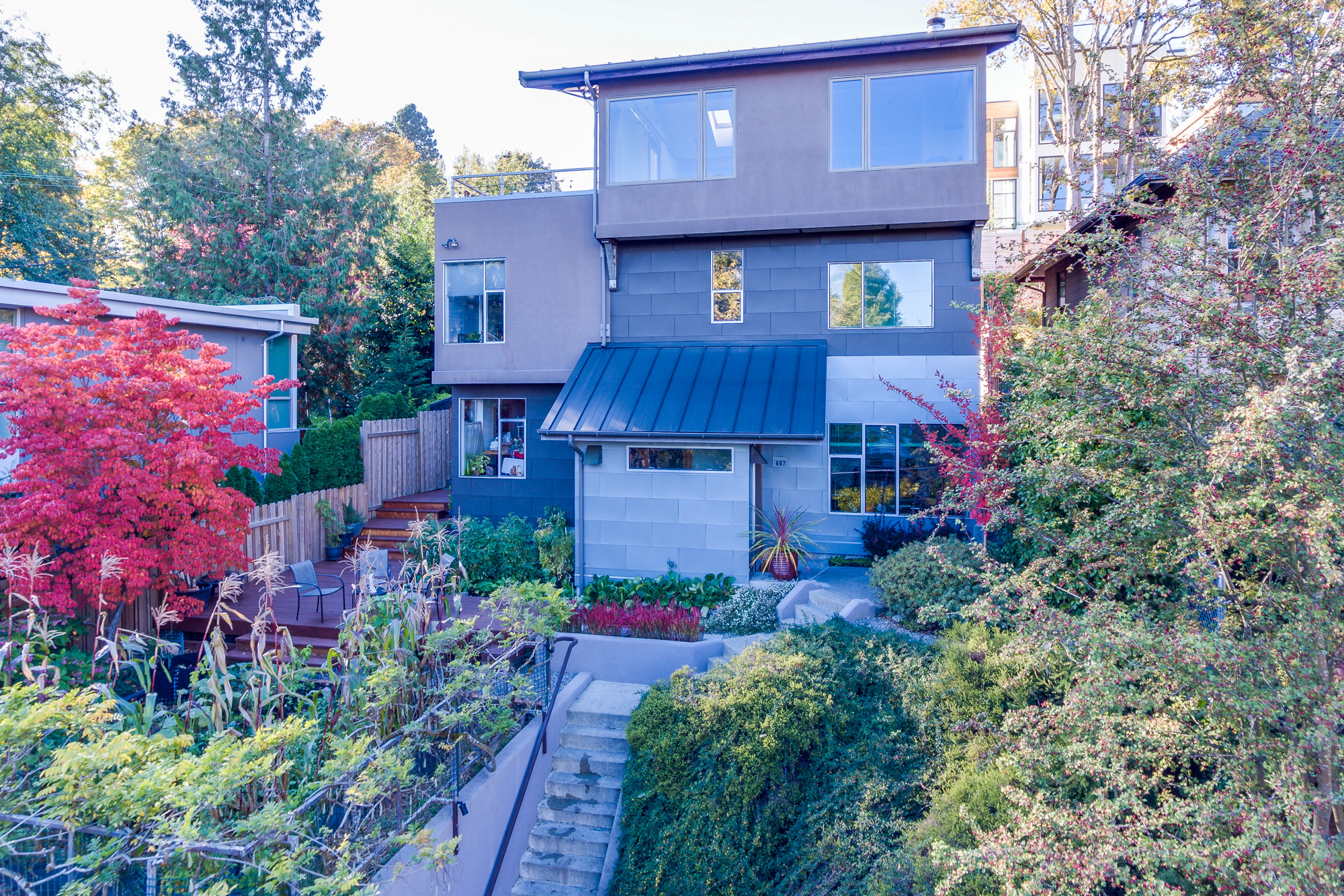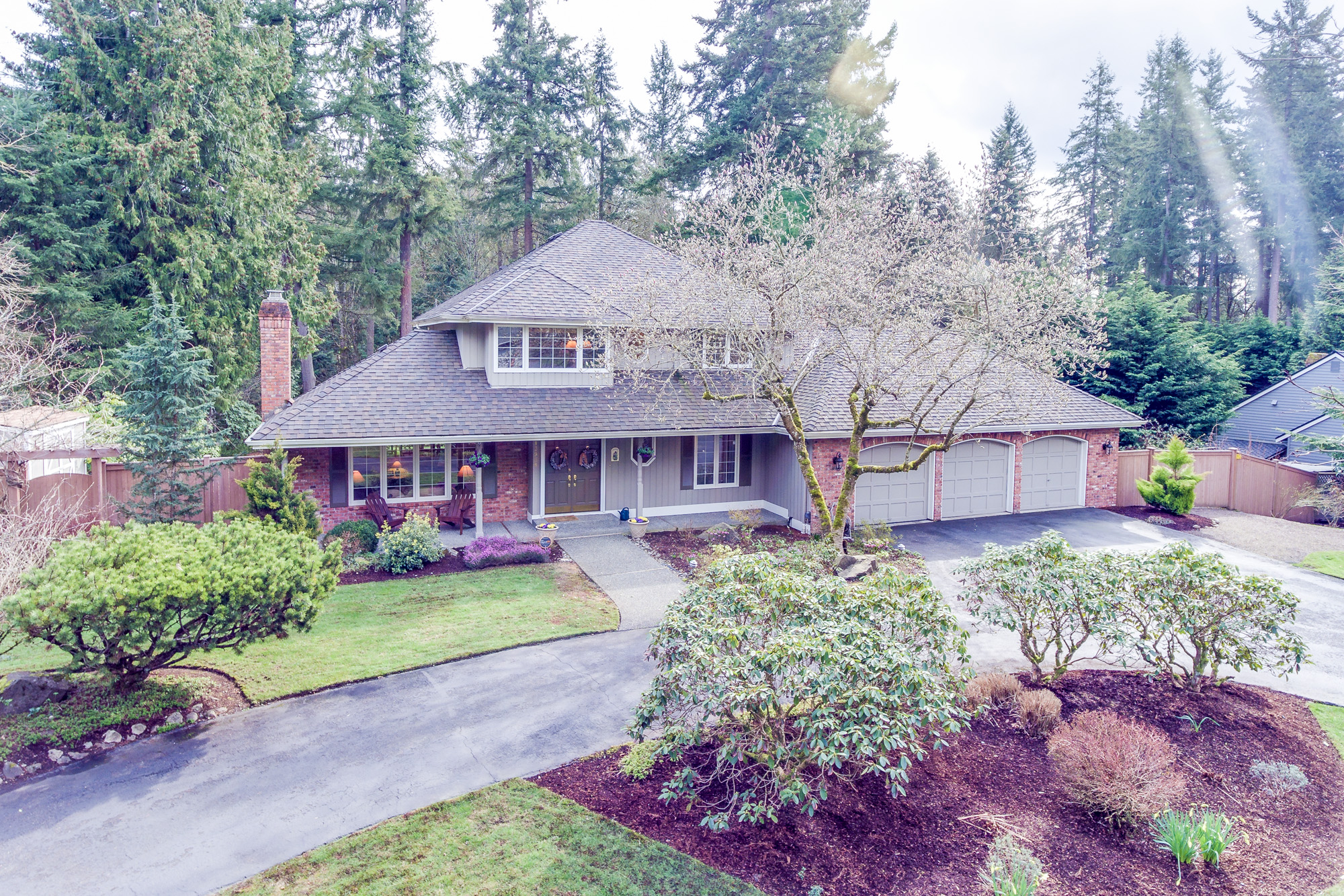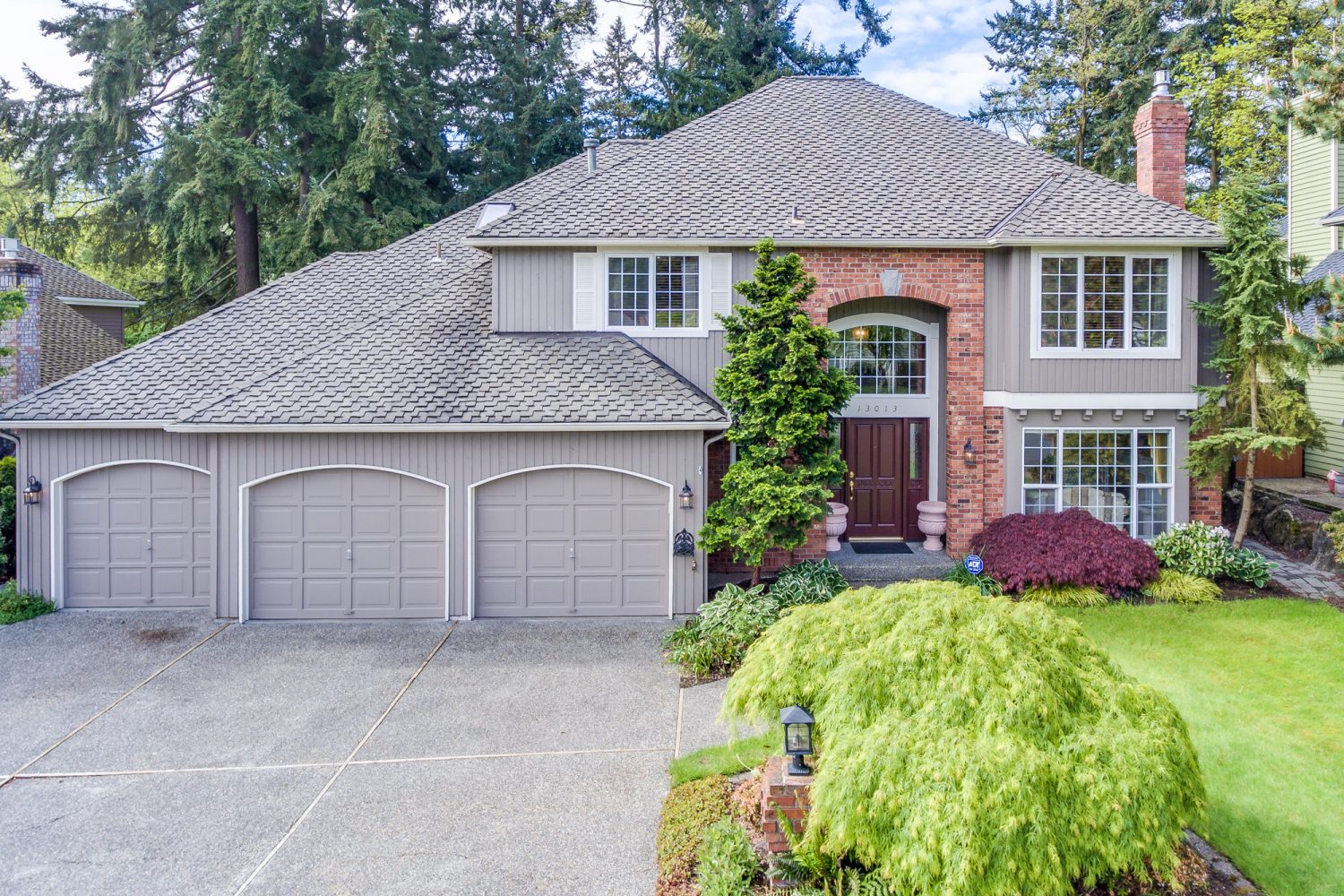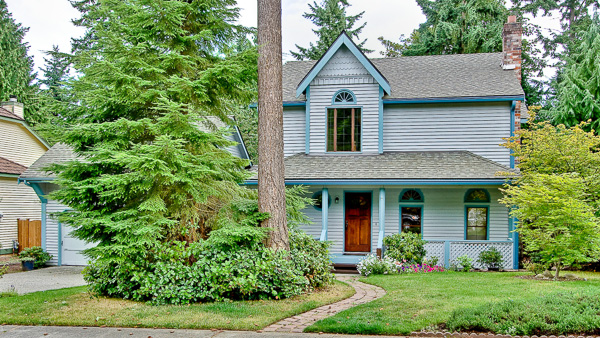

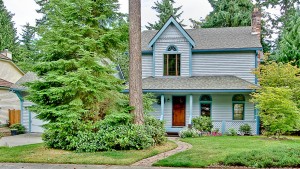
Charming two story home in Rosewood! This spacious home is 2280 s.f. and features 3 bedrooms, 2.25 baths + bonus room on a private, south facing lot! Many high quality features in this home including hardwood floors, solid six panel doors & wood windows. The interior has new paint & carpet throughout. Sunken formal living room with cozy brick fireplace. Great room style kitchen, family and dining area. Spacious kitchen with island, refinished oak cabinets, new solid surface counters, new stainless sink, insta-hot dispenser & new stainless appliances! The dining nook features vaulted ceilings, ample windows overlooking rear yard & attached French door to deck. The adjacent family room provides plenty of room to relax. Generously sized powder room on main. Wonderful master suite with French Doors to private deck, walk-in-closet & remodeled bathroom. Two additional bedrooms upstairs are very spacious. The hall bath has been remodeled with a double vanity, new tub, tile floors & tub enclosure! The 320 s.f main floor bonus is located behind the garage & could easily double as a private home office! Cozy deck is private & surrounded in greenery – great for relaxing or soaking up the sun! Abundant shrubbery makes for a gardeners paradise! Detached two car garage with storage possibilities above. Outstanding Northshore schools – Sunrise Elementary, Timbercrest Jr High & Woodinville High.
| Price: | Sold for $445,000 in 2008 |
| Address: | 17119 NE 131st Place |
| City: | Redmond |
| State: | WA |
| Zip Code: | 98052 |
| Square Feet: | 2280 |
| Bedrooms: | 3 |
| Bathrooms: | 2.25 |



