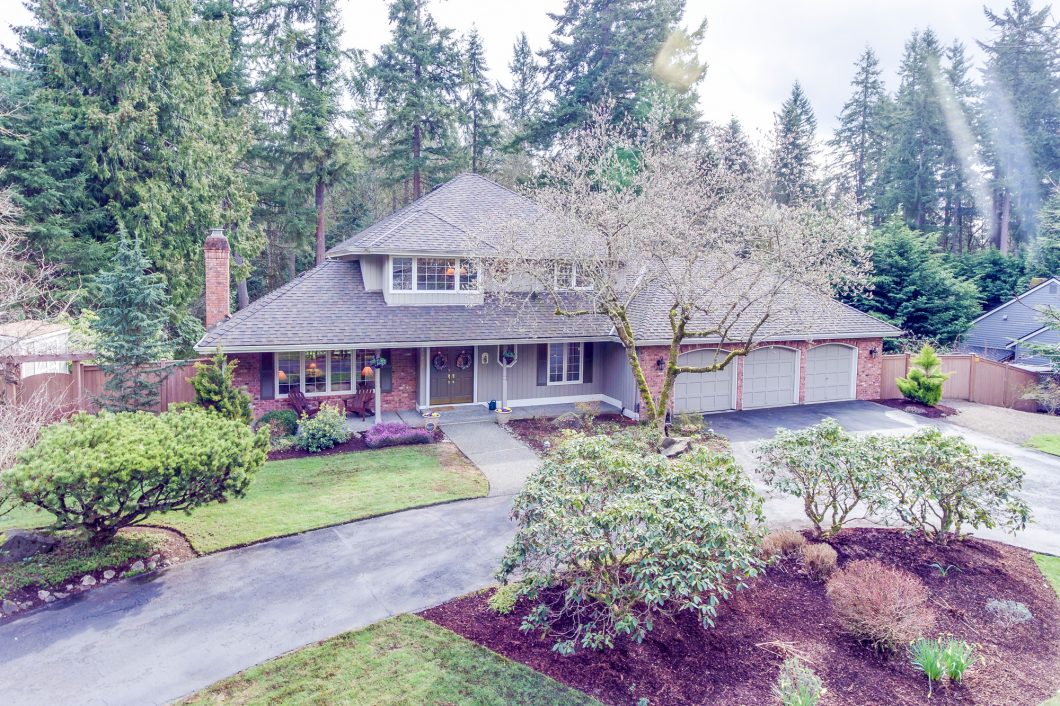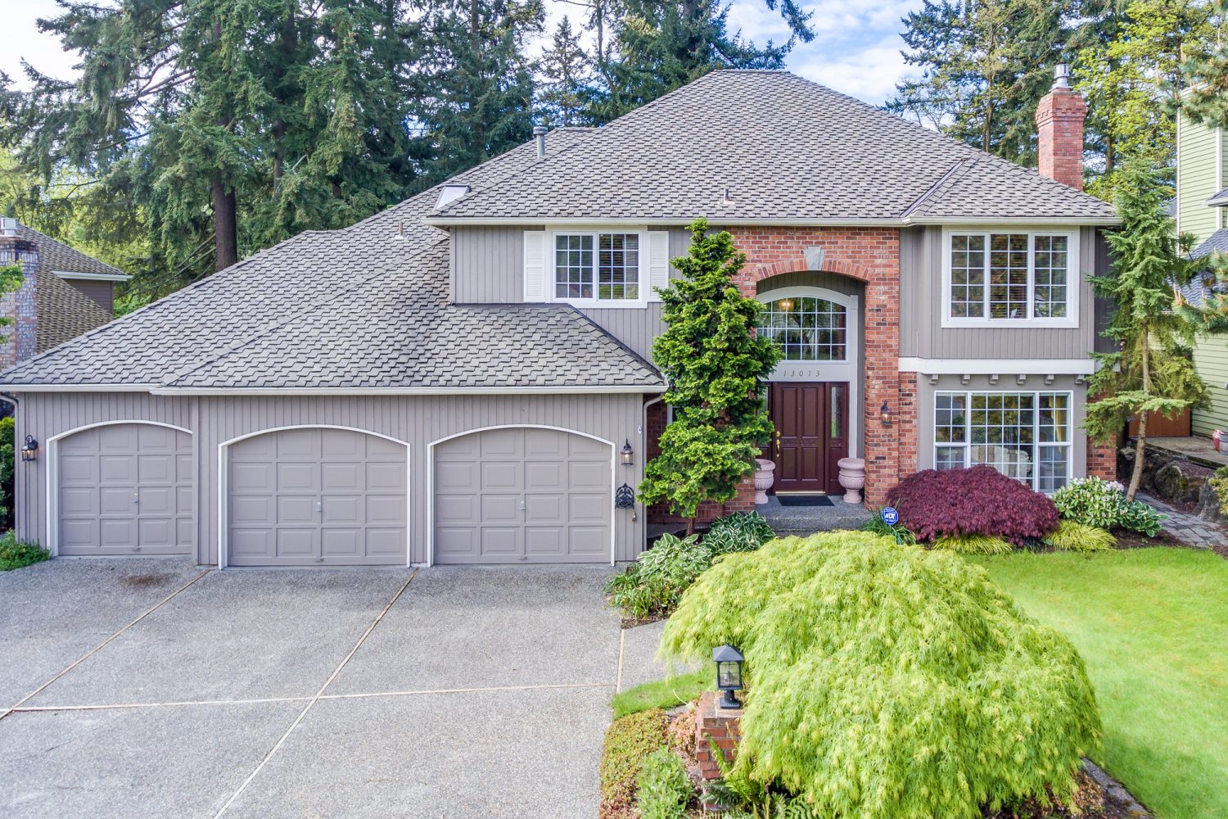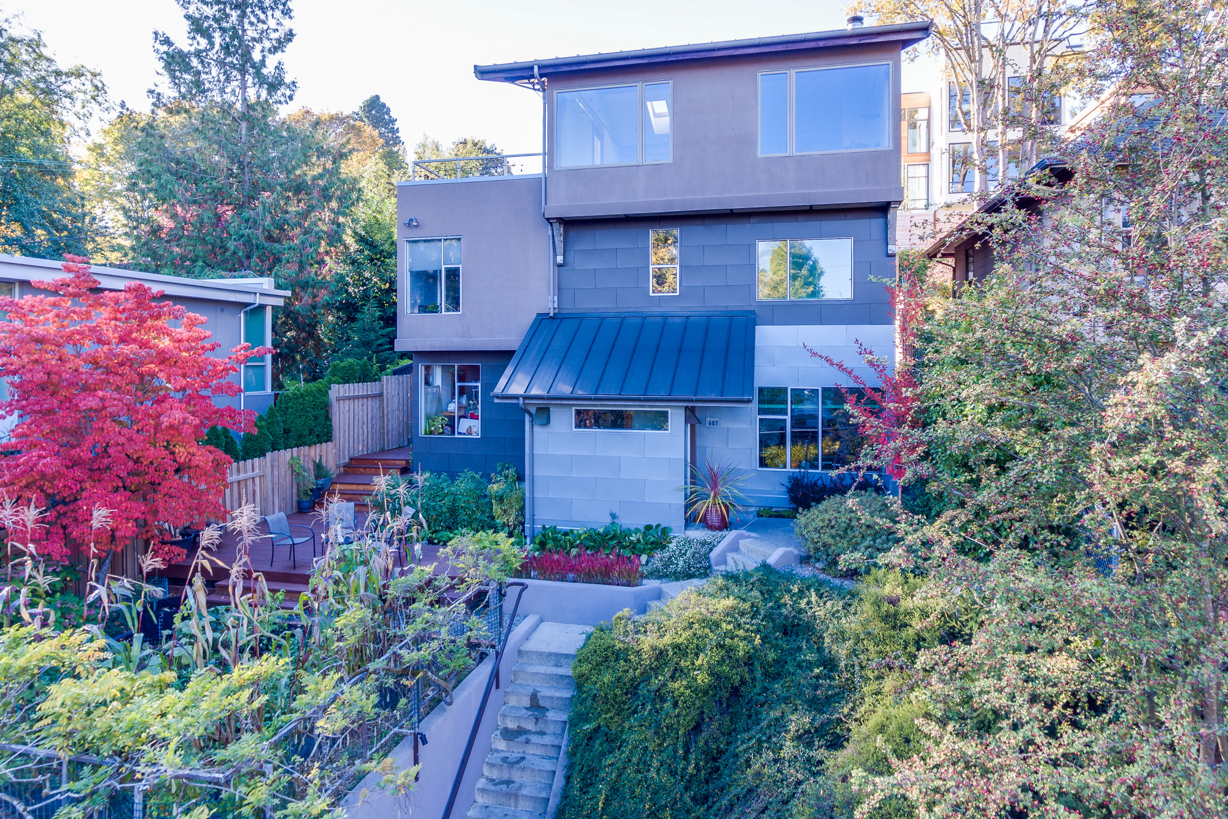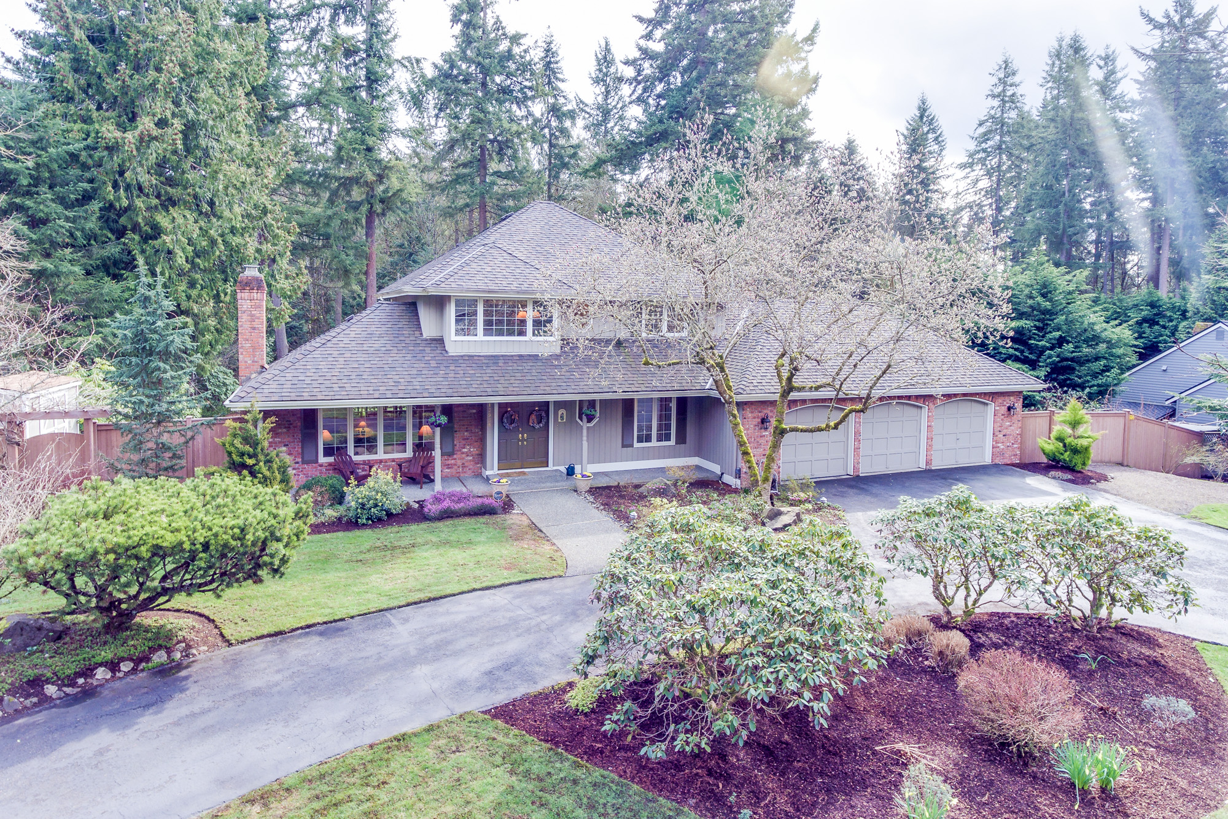

Completely remodeled home in the desirable neighborhood of Sheffield on English Hill. The gracious floorplan boasts 2,260 s.f. and features 4 bedrooms, 2.5 baths on a shy acre lot. The list of recent and extensive updates include: Outside- high quality roof, sprinklers and paint. Inside – updated kitchen, remodeled baths and laundry room!
The spacious formal living room with beautiful gas fireplace and large windows overlooking the front gardens. The dining room is a great place to share a meal with friends. Updated kitchen with new cabinets, quartz counters, custom tile backsplash, under-cabinet lighting, breakfast bar, and a full compliment of stainless steel appliances included. Sunny nook adjoins the kitchen and family areas and has a slider to the deck. Relaxing family room with brick fireplace and built-in bookcases. Updated powder room with new vanity, counter and fixtures. Main floor 4th bedroom is perfect for guest or a private den.
Generous master bedroom with walk-in closet. The attached bath is fully remodeled and includes double vanity, stone counter, new fixtures, heated tile floor, oversized shower and jetted tub – all wrapped in tile. Two additional bedrooms are spacious. The hall bath has been remodeled with a new vanity, counter, new fixtures, tile floor and sunny skylight.
Lush yard with garden beds front and rear, deck and brick pathways, lawn for play, fire pit area and a nature trail for wandering – all with the backdrop and privacy of majestic trees. Outstanding Northshore schools – Sunrise Elementary, Timbercrest Jr High & Woodinville High.
| Price: | Sold for $966,000 in 2017 |
| Address: | 13938 180th Ave NE |
| City: | Redmond |
| State: | WA |
| Zip Code: | 98052 |
| Year Built: | 1986 |
| Style: | 2 Story |
| Square Feet: | 2260 |
| Lot Square Feet: | 35100 |
| Bedrooms: | 4 |
| Bathrooms: | 2.5 |


















